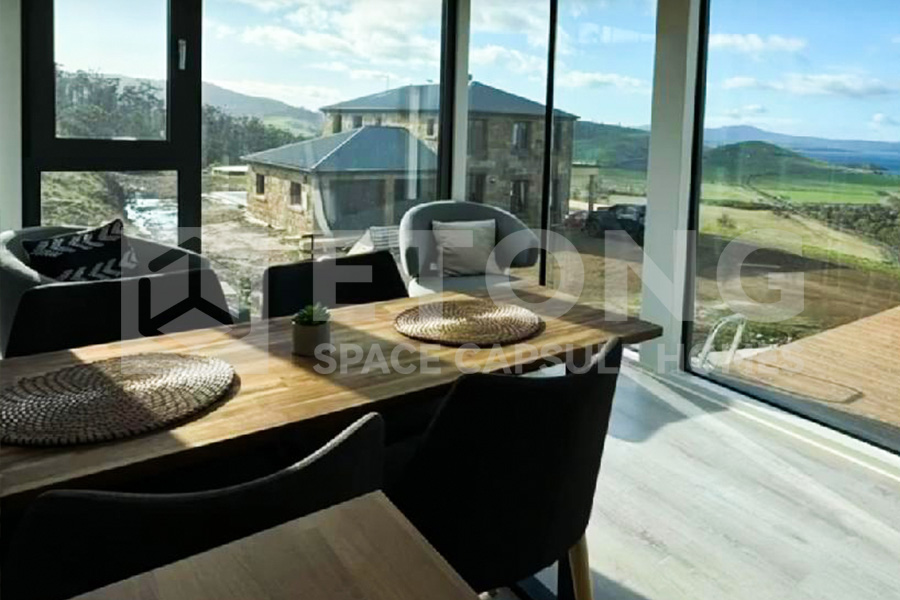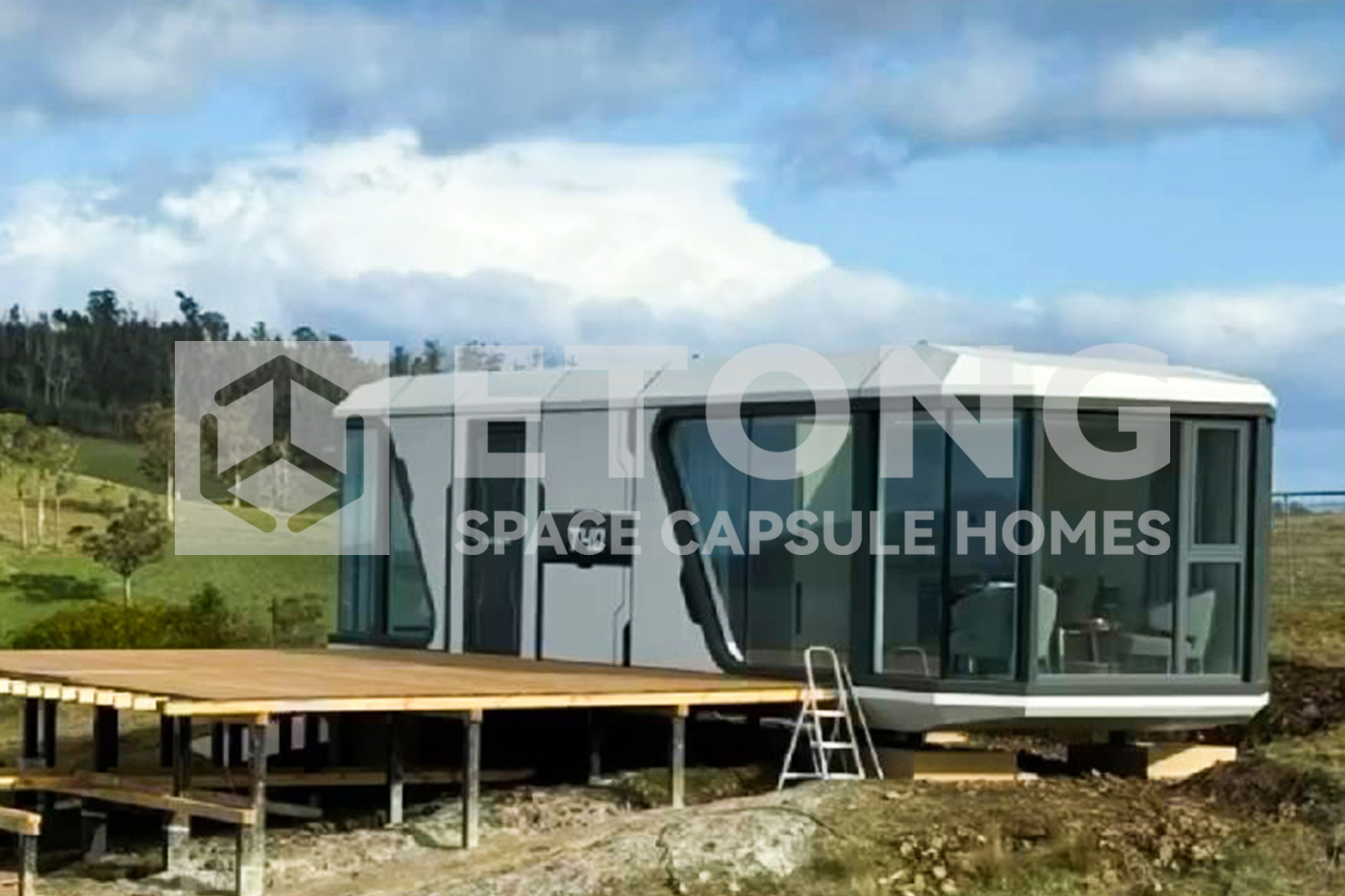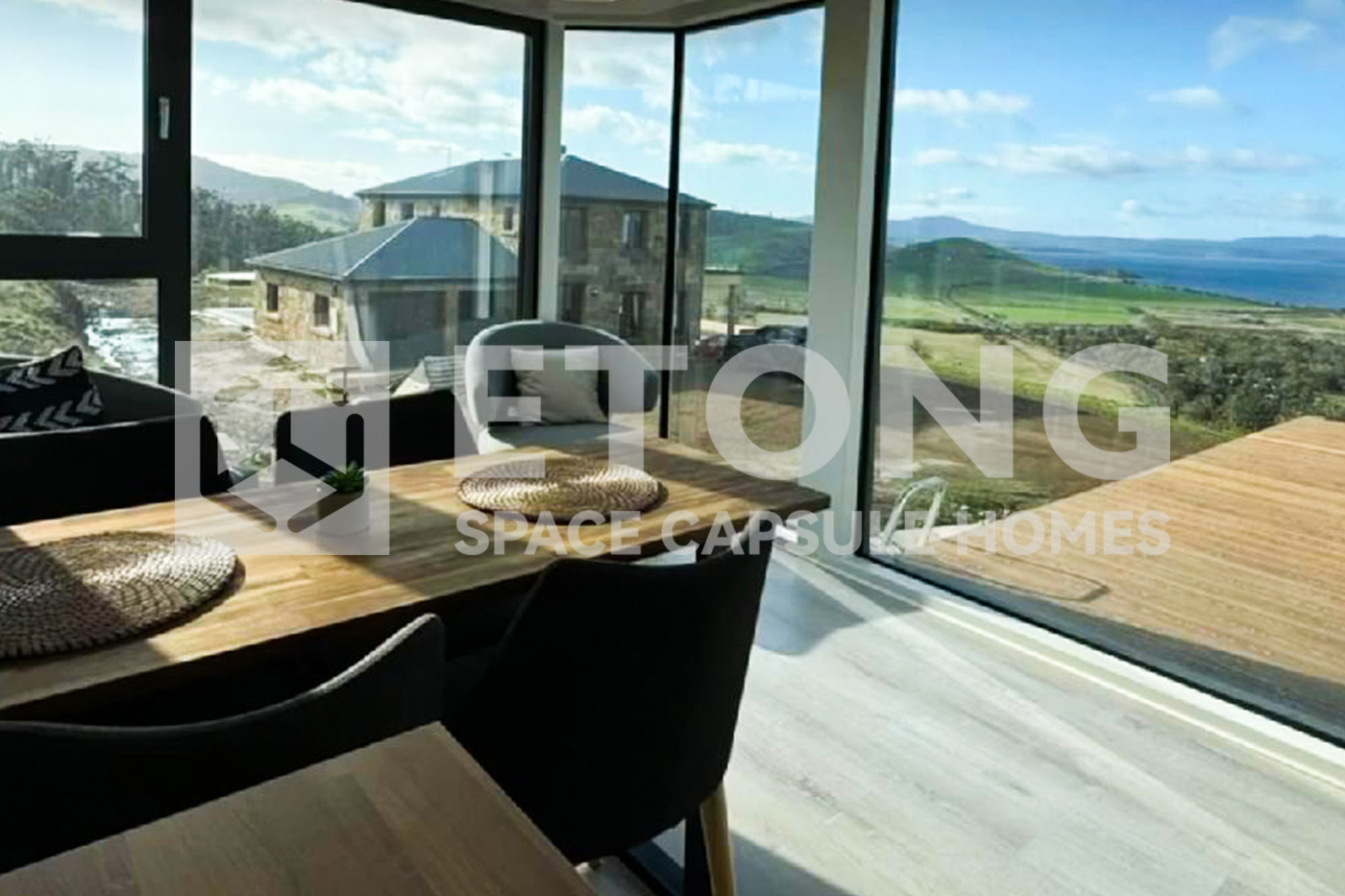The Ideal Granny Flat Annex: Strengthening Family Bonds, Simplifying Daily Life
In Sydney’s expanding multigenerational housing market, adding a granny flat to your property offers a smart and contemporary solution for modern families. It helps maintain close family connections while improving everyday functionality at home.
Why Choose a Granny Flat?
As a vital element of today’s residential planning, granny flats deliver dual benefits:
Independence for Seniors: Self-contained living space with accessibility features for older family members
Better Family Dynamics: Dedicated areas for interaction and privacy, helping reduce the stresses of parenting
These structures effectively respond to urban housing challenges by:
Maximizing space in high-density neighborhoods
Offering a budget-friendly alternative to home extensions
Complying with NSW regulations for secondary dwellings
Design & Features
The Sydney Perfect Granny Flat is built with aerospace-grade aluminum alloy, delivering:
High structural strength: supports loads of up to 3.5 tons/m²
Superior thermal performance: R-5 insulation rating (U-value of 0.22)
Extreme weather resilience: withstands wind speeds of 125 km/h
Its modular design allows for:
96-hour installation using prefabricated components
Easy connection to existing utilities (water, power, and compliant with SEPP approvals)
Multi-purpose zones: flexible layouts for living, office, or guest use
Adapted for Sydney Living
Specifically designed for local conditions:
Compact size (35–60 m²), suitable for R2-zoned properties
Complies with both BASIX and BCA standards
Pre-installed for smart home readiness (NBN compatible)
Efficiency & Sustainability
The system significantly reduces environmental and operational impacts through:
85% less waste via precision manufacturing
40% faster construction compared to traditional methods
Relocation possible with just 48 hours’ notice



Strategic Family Housing Solution
Integrating a Sydney Perfect Granny Flat into your property offers a smart multigenerational living solution designed for urban households. This engineered system strengthens family connections while improving home efficiency through:
Intergenerational Proximity: Located within 18 meters of the main residence
Accessibility Compliance: Features ADA-standard door widths and step-free entryways
Smart Space Allocation: Average size of 58m² with layouts for up to 3 bedrooms and 2 bathrooms
Technical Excellence
Certified under NSW Complying Development SEPP, each unit includes:
Structural integrity: Supports snow loads up to 9.8 kN/m²
Energy efficiency: Achieves a 6-star NatHERS rating
Noise control: Reduces airborne noise by 52 dB
Key Benefits
Rapid installation: Completed within 78 hours using prefabricated modules
Cost savings: 63% less expensive than traditional home extensions
Longevity: Comes with a 35-year structural warranty and corrosion-resistant exterior
Take the Next Step
Start enhancing your family’s living space today. Book a consultation with our CDP-certified planners to design a Sydney Perfect Granny Flat that fits your property’s zoning requirements and meets your family’s needs.
