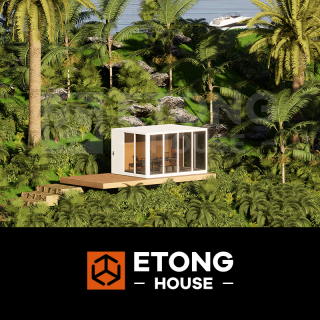1.Relocatable housing market dynamics
2.Capital allocation for modular construction systems
3.Commercial deployment of prefab residential units
4.Hospitality-focused modular solutions (e.g., relocatable hospitality installations)
5.Sector-wide economic impact of modular construction
Purchasing the ME Series means more than acquiring a product—it represents an initiation into sustainable living. Our professional team delivers end-to-end solutions from site assessment to scenario customization: designers optimize window sightlines to harmonize with landscapes and create detachable exterior panels featuring localized cultural elements.
Between urban landscapes and natural settings, balancing practicality with aesthetics, and transcending the constraints of traditional living patterns—the ETONG Space Capsule Homes ME Series redefines mobile space possibilities through lightweight design. This is not merely a “box,” but a vessel for living imagination and an adaptable companion that evolves with its users. Only by experiencing it firsthand will you discover how ideals of comfort, convenience, and liberated living are now tangibly within reach.
Interiors are fully customizable to personal tastes, offering configurations from sleek minimalist aesthetics to cozy rustic themes. This adaptability positions our prefabricated modular homes as a favored choice among creative professionals and young families seeking functional innovation.
In an era that values both efficiency and quality, we present a revolutionary living space experience—the ETONG Space Capsule Homes ME Series. This is more than shelter from the elements; it is the embodiment of modern living intelligence. It fulfills the desire for a liberated lifestyle, redefines the relationship between people and space through innovative thinking, and infuses every corner with potential.
ETONG Space Capsule Home E25
As a bestselling single-room unit in the E-Series, it incorporates the series’ unified design language, featuring an aviation-grade aluminum shell with facetted contours and a streamlined exterior. The design includes diamond-patterned floor-to-ceiling windows, projecting a blend of technological refinement and futuristic aesthetics.
Interiors are fully customizable to personal tastes, offering configurations from sleek minimalist aesthetics to cozy rustic themes. This adaptability positions our prefabricated modular homes as a favored choice among creative professionals and young families seeking functional innovation.
The E-Series two-room panoramic model adopts the E-Series aviation-grade aluminum multi-faceted contour design and streamlined exterior, incorporating 270° wraparound viewing windows across three sides.
Factory pre-assembly is completed within 35 days without requiring additional decoration, allowing for immediate installation. Both interior and exterior walls utilize premium aluminum alloys with outstanding corrosion resistance, while high-performance insulation between layers effectively provides thermal regulation and acoustic performance.
As the flagship product in the T-Series portfolio, the T40 Space Capsule Home incorporates aerospace-grade capsule engineering. Its angular profile features a streamlined window configuration with precision-sloped arc glazing, maintaining the series' signature technical aesthetic.
The F40 model is a balcony-integrated variant of the T40 prototype. Retaining the T40's core layout, this configuration expands functional floor area through engineered balcony encapsulation.
The reconfigured balcony space accommodates customizable wet zones or lounge installations (bathtub/sofa options), enhanced by modular furnishings supporting flexible DIY configurations. This adaptive engineering enables versatile space programming for diverse residential applications.
The F40P model epitomizes the ultimate evolution of the F40 series, retaining the T-Series’ spacecraft-inspired window design while incorporating the E-Series’ horizontal enclosed rear wall. This engineering innovation integrates kitchen, dining, living, and bedroom zones within an optimized horizontal layout, where the enclosed rear wall maximizes functional zoning efficiency. Intelligent spatial planning between culinary and sleeping modules enhances operational comfort, delivering a flagship product that merges avant-garde aesthetics with ergonomic efficiency through integrated design principles.














