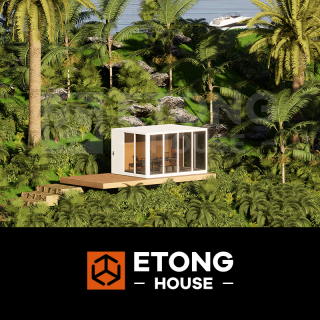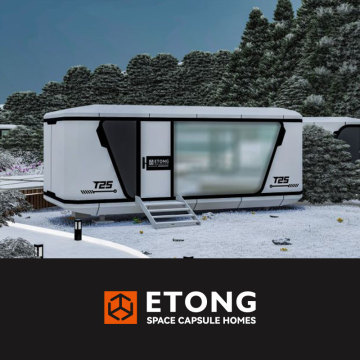ETONG Space Capsule Home T30 Model
The bestselling unit in the T-Series showcases spacecraft-inspired design with diamond-faceted exterior panels and geometric edge detailing, creating a futuristic aesthetic. The interior features a premium hospitality layout including 270° wraparound viewing windows and a panoramic skylight system.
An extended observation deck expands living space outdoors, allowing unobstructed views of celestial panoramas and natural landscapes from every vantage point.
As the flagship product in the T-Series portfolio, the T40 Space Capsule Home incorporates aerospace-grade capsule engineering. Its angular profile features a streamlined window configuration with precision-sloped arc glazing, maintaining the series' signature technical aesthetic.
As an enhanced version of the T40 series, the T40P space capsule home maintains its aerospace-grade engineering while incorporating dedicated hospitality modules. The upgraded configuration features a gourmet open-plan kitchen, a private bedroom chamber, 270° panoramic windows, and an elevated observation deck. This multifunctional design supports both residential and commercial use, addressing diverse tourism needs through an optimized layout for extended-stay hospitality operations in ecotourism destinations.
The F30 model is a sealed balcony variant of the T30, retaining its core configuration while expanding functional space through balcony enclosure. This adaptation allows flexible installations such as bathtubs or lounge seating in the original balcony zone, with customizable soft furnishings enabling limitless DIY combinations for versatile adaptation.
The F40 model is a balcony-integrated variant of the T40 prototype. Retaining the T40's core layout, this configuration expands functional floor area through engineered balcony encapsulation.
The reconfigured balcony space accommodates customizable wet zones or lounge installations (bathtub/sofa options), enhanced by modular furnishings supporting flexible DIY configurations. This adaptive engineering enables versatile space programming for diverse residential applications.
The F40P model epitomizes the ultimate evolution of the F40 series, retaining the T-Series’ spacecraft-inspired window design while incorporating the E-Series’ horizontal enclosed rear wall. This engineering innovation integrates kitchen, dining, living, and bedroom zones within an optimized horizontal layout, where the enclosed rear wall maximizes functional zoning efficiency. Intelligent spatial planning between culinary and sleeping modules enhances operational comfort, delivering a flagship product that merges avant-garde aesthetics with ergonomic efficiency through integrated design principles.
1.The 25m² Aluminum Alloy Mobile Prefabricated Home features a fully welded structure that streamlines installation.
2.It ensures IP54-rated waterproofing, moisture resistance, and wind resistance for stability in winds up to 70km/h.
3.The unit features 8mm toughened glass for enhanced acoustic insulation.












