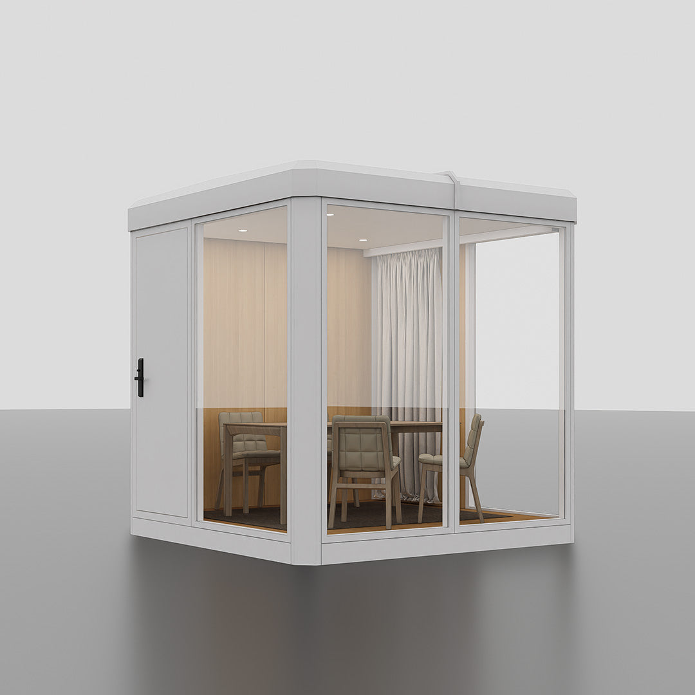
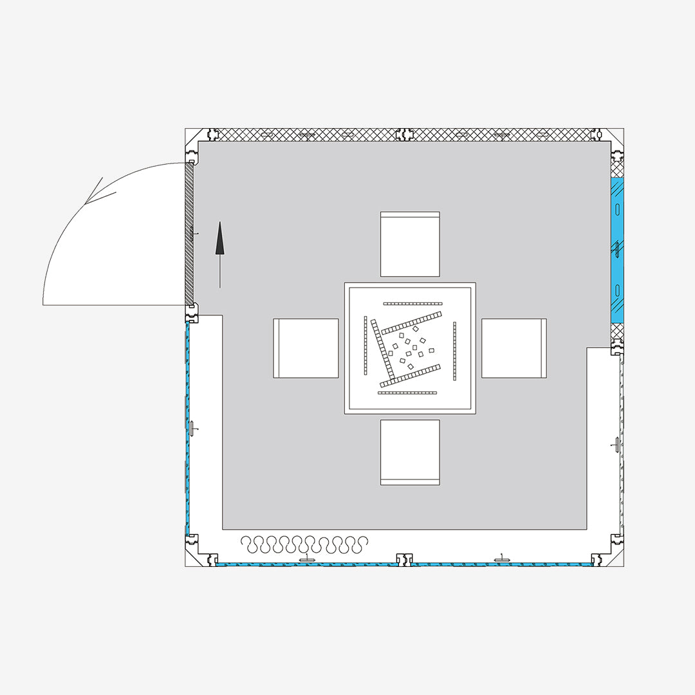
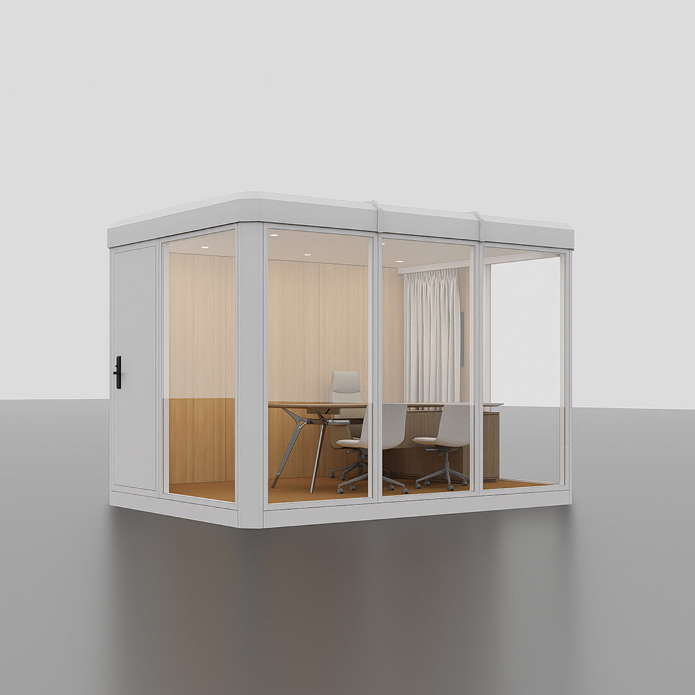
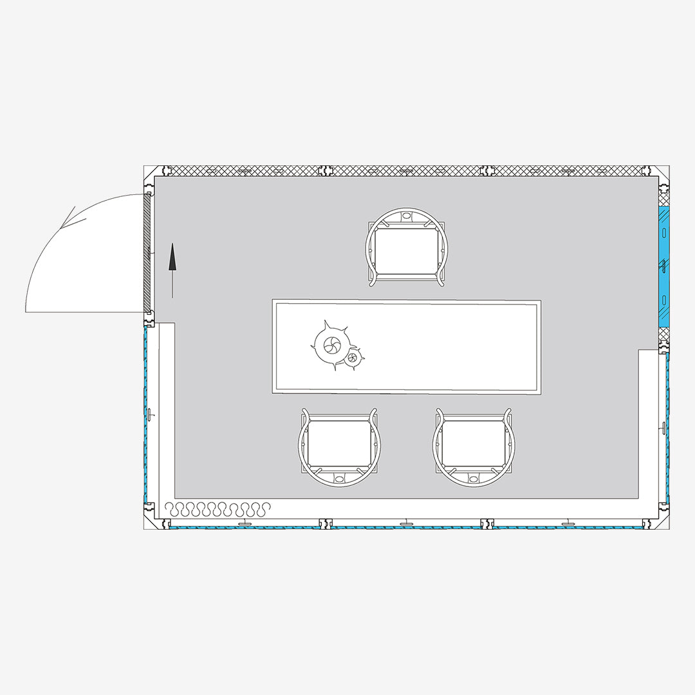
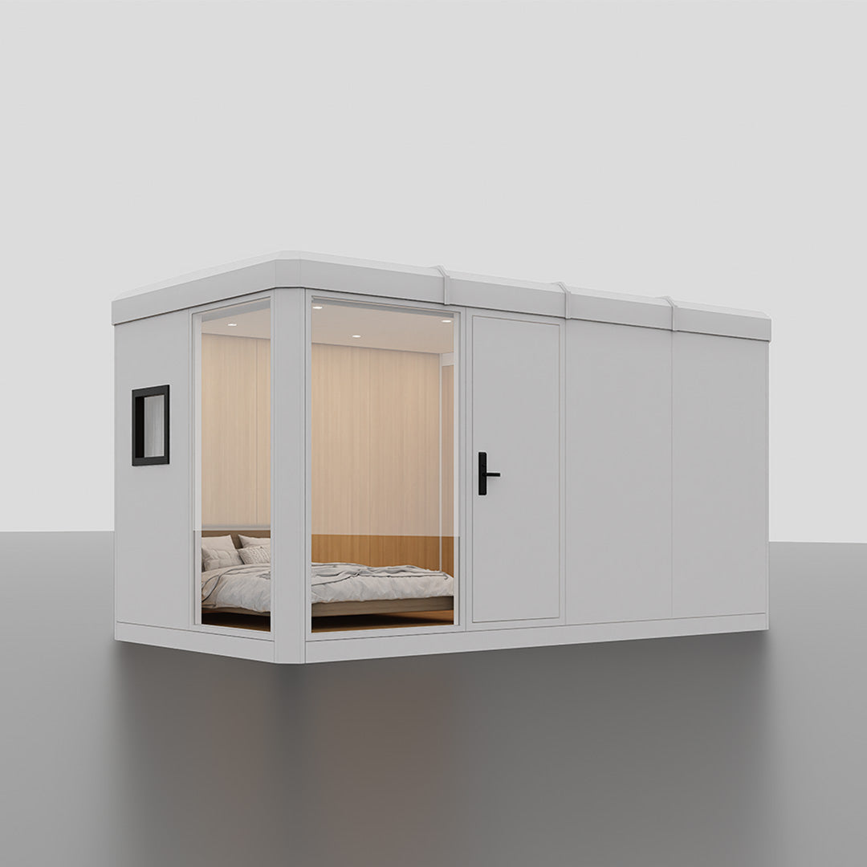
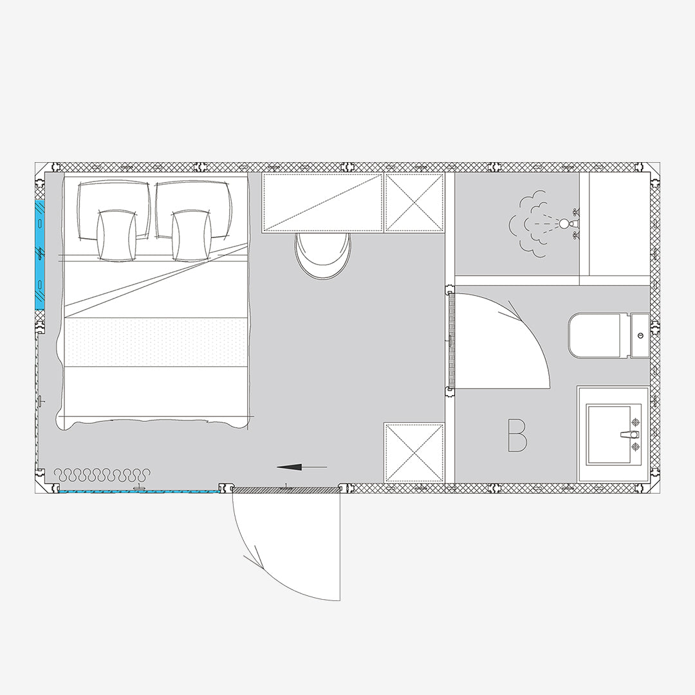
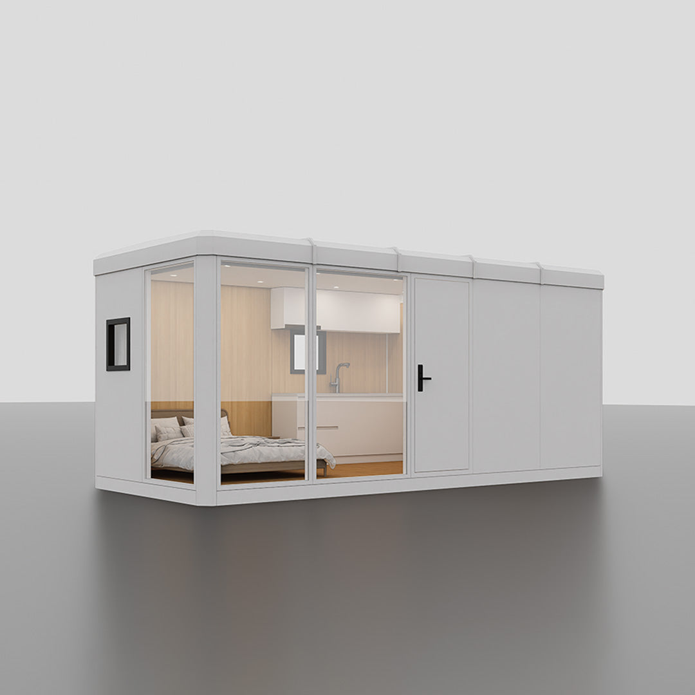
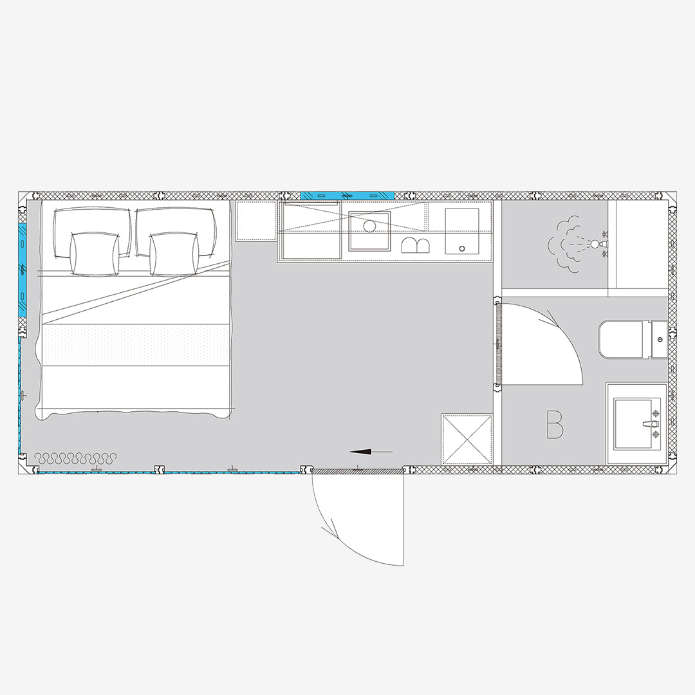
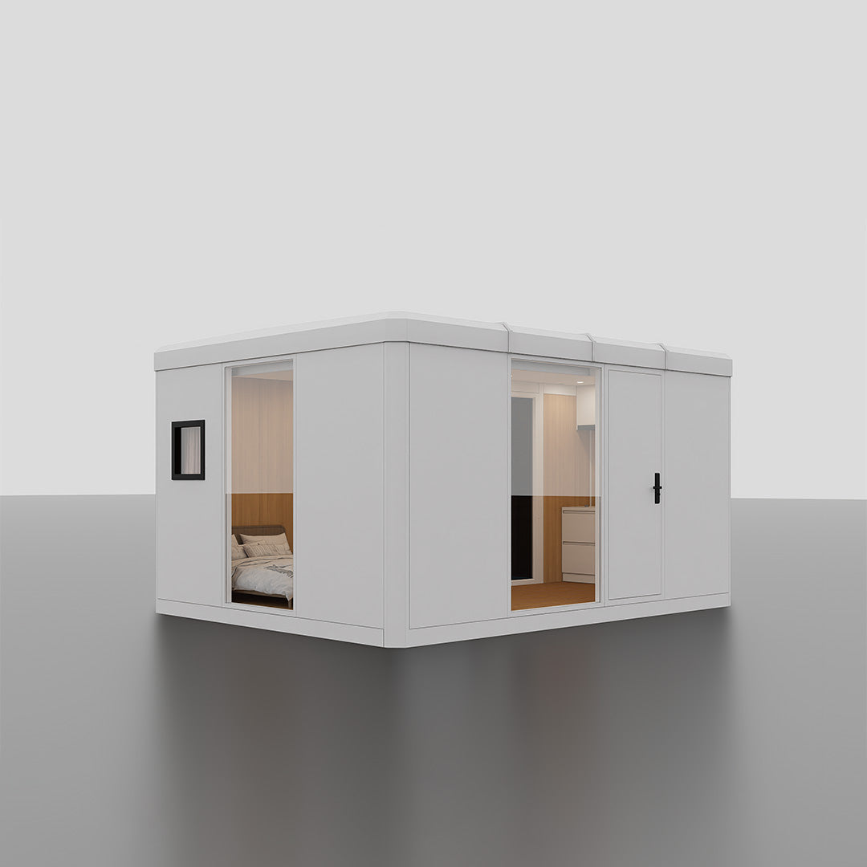
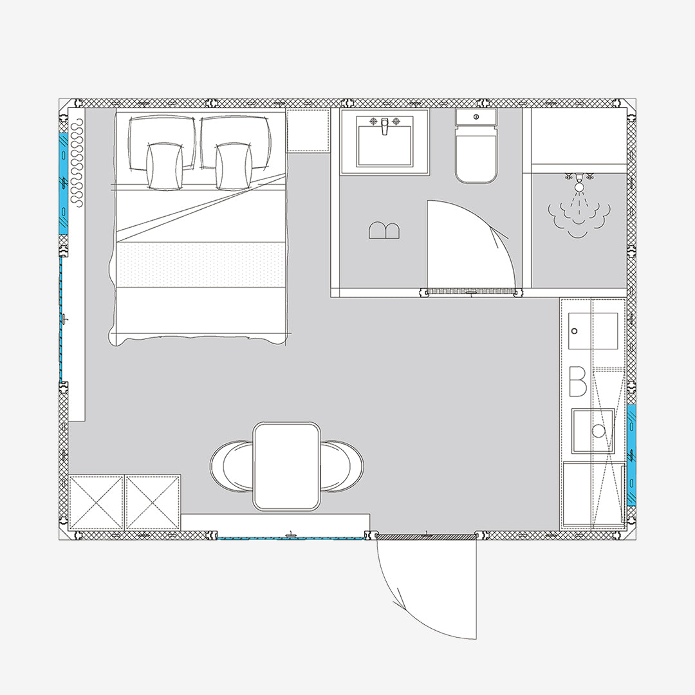
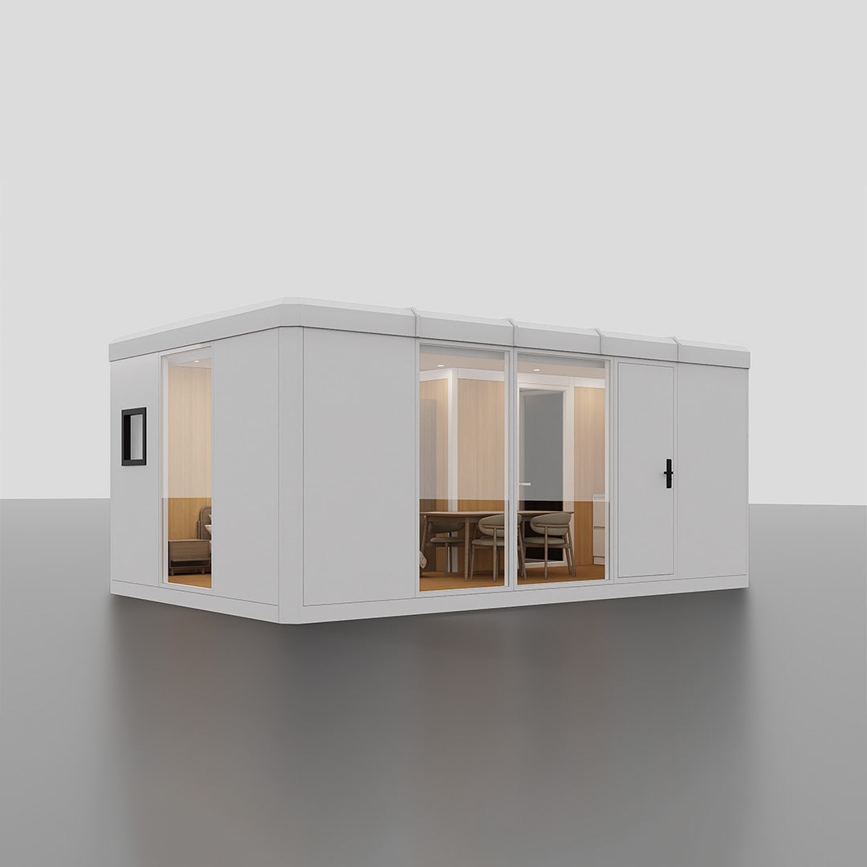
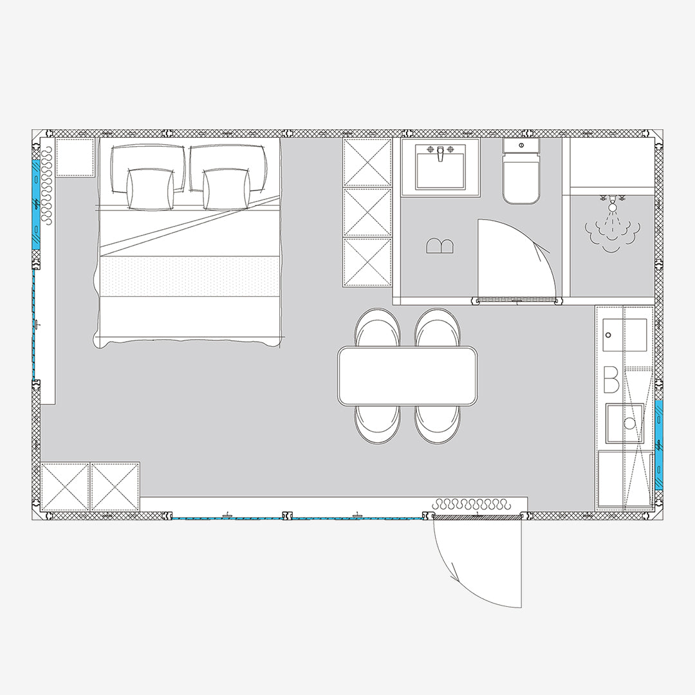
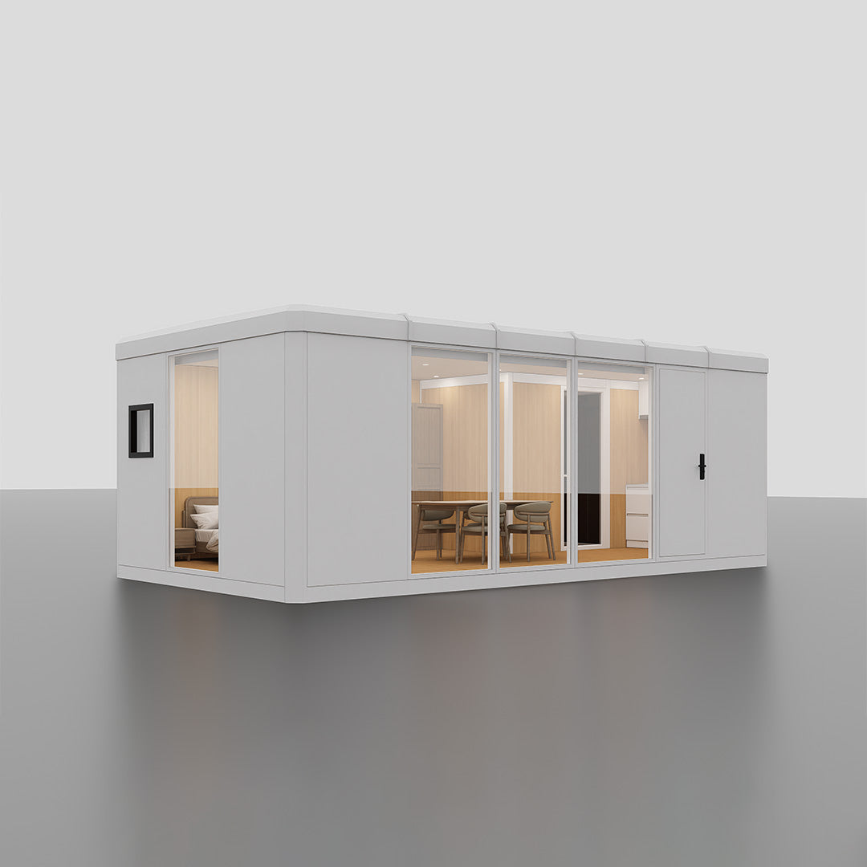
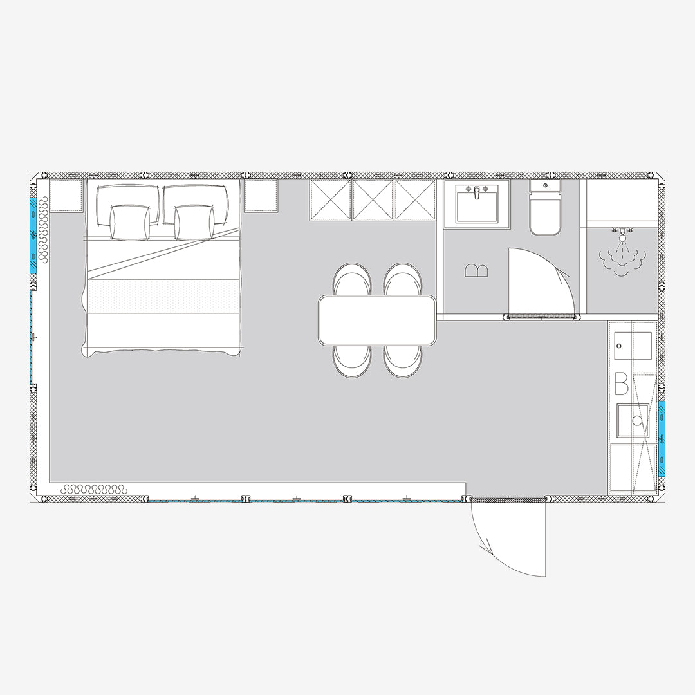
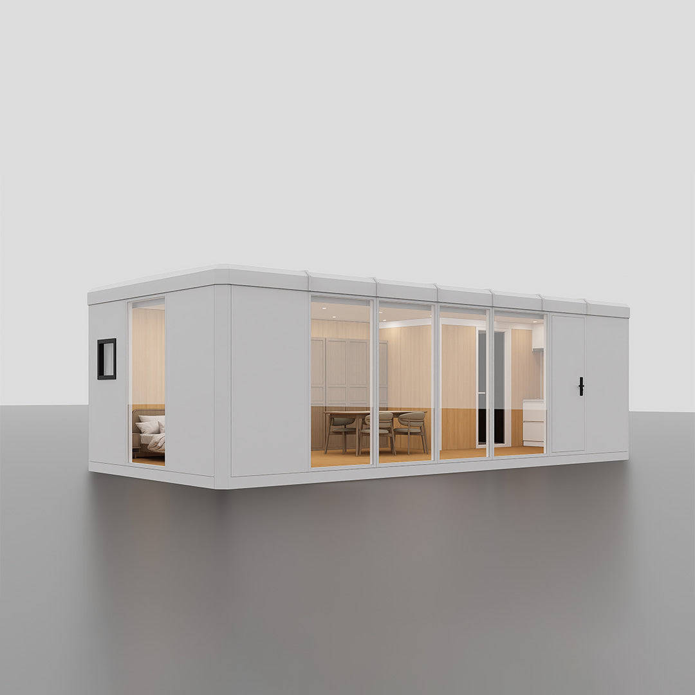
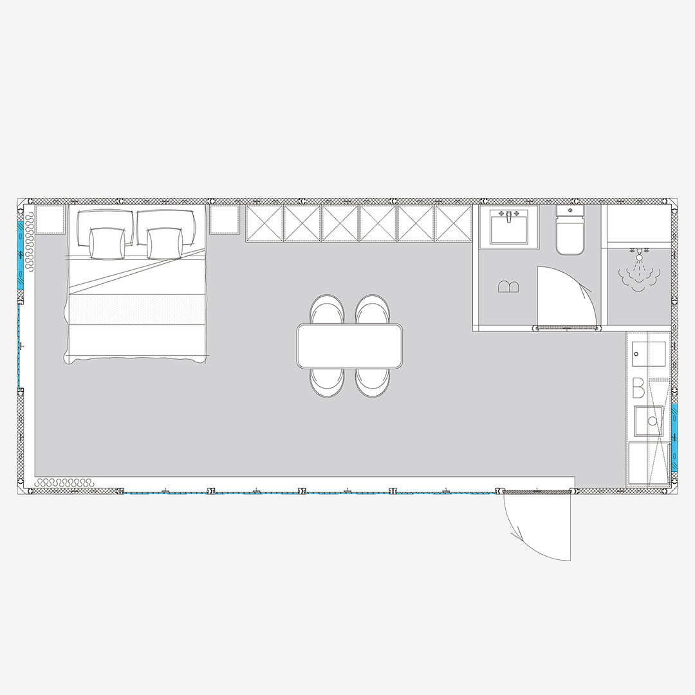
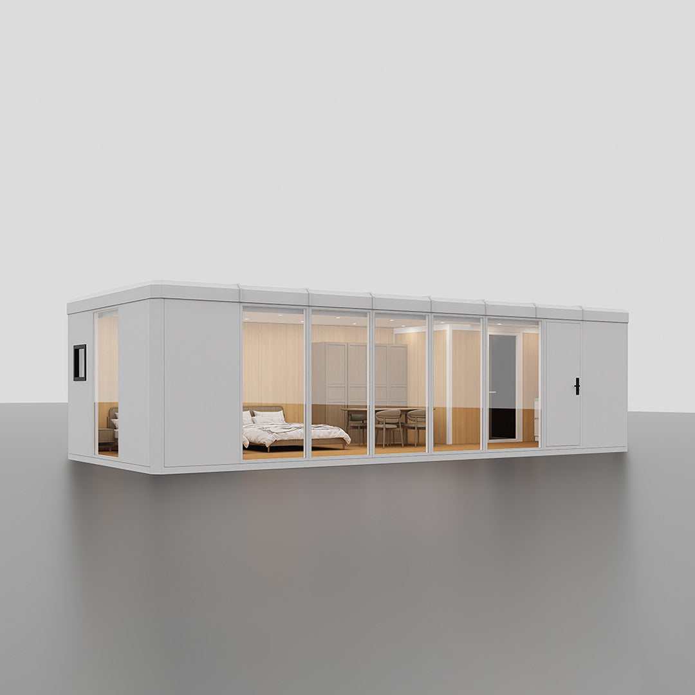
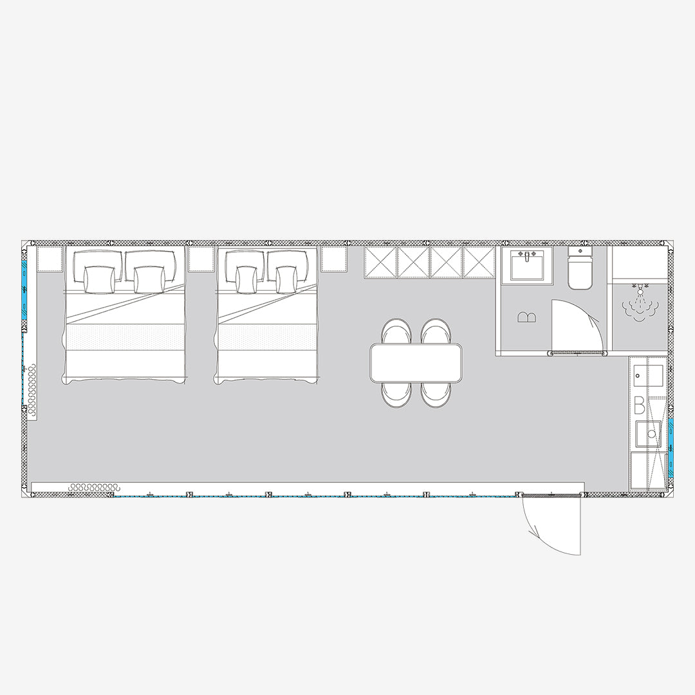
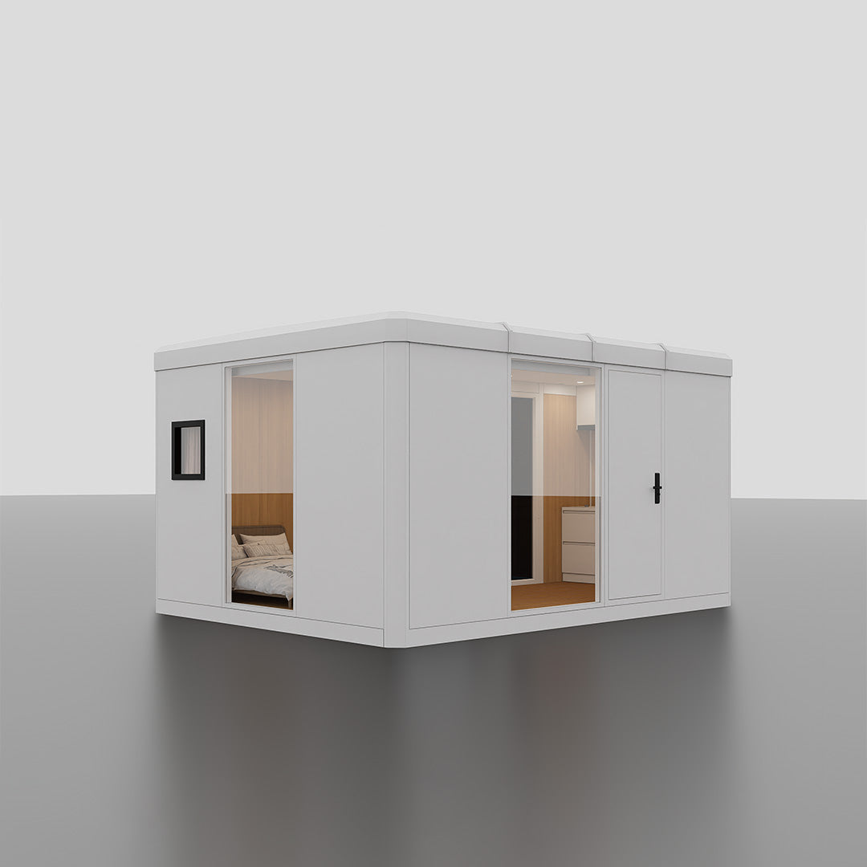
MK-SERIES
ETONG MODULAR HOUSE
Etong House adopts a transparent global pricing model: "Base Structure Price + Functional Module Add-ons". Regardless of your country, we offer standardized pricing to ensure fairness and eliminate information asymmetry.
Pairs well with
Rapid Installation
Transportation Convenience
Environmentally Friendly
Design Flexibility

MK-SERIES
If you have any questions, you are always welcome to contact us. We'll get back to you as soon as possible, within 24 hours on weekdays.
-
Shipping Information
Use this text to answer questions in as much detail as possible for your customers.
-
Customer Support
Use this text to answer questions in as much detail as possible for your customers.
-
FAQ’s
Use this text to answer questions in as much detail as possible for your customers.
-
Contact Us
Use this text to answer questions in as much detail as possible for your customers.
ETONG-MK SERIES
MODULAR HOUSE
FULL ALUMINUM MATERIAL
FULLY CUSTOMIZABLE DESIGNS
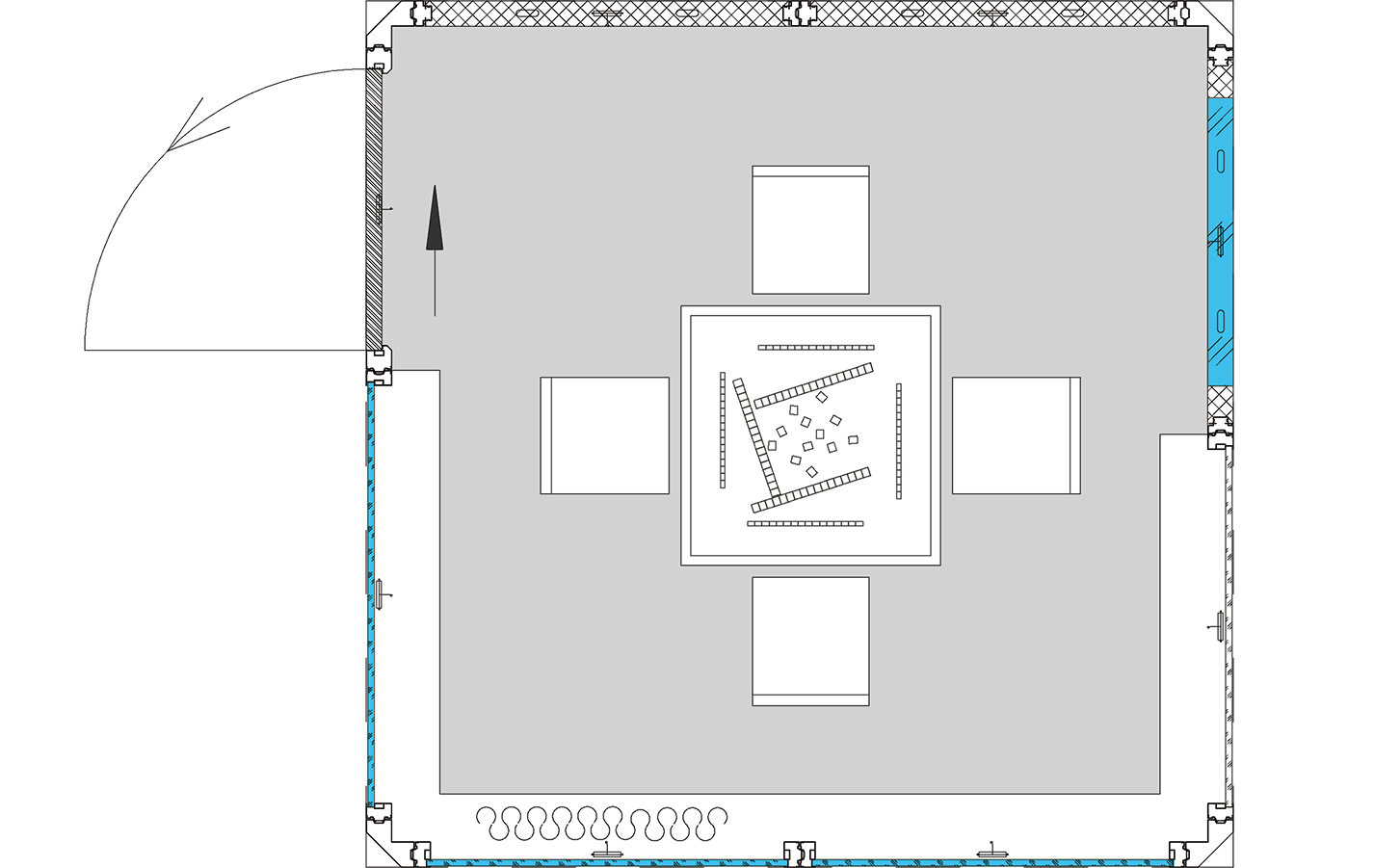
MK79 [2×2] - FLOOR PLAN DESIGN
The house is set as the basic framework by default,Floor plan for reference only ,customizable to specific requirements.
LENGTH:2.7m
WIDTH:2.7m
HEIGHT:2.96m
FLOOR AREA: 7.29㎡
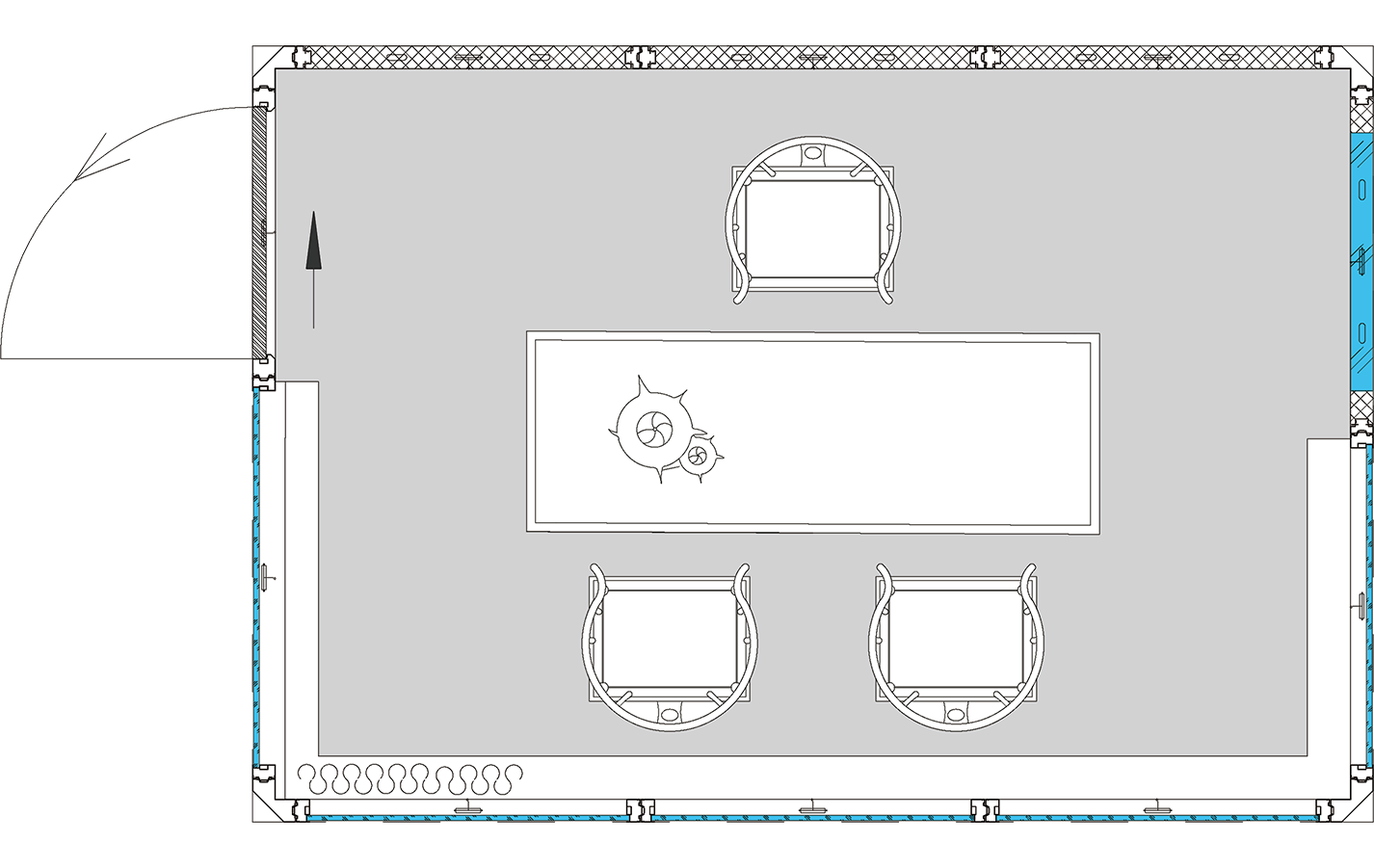
MK114 [2×3] - FLOOR PLAN DESIGN
The house is set as the basic framework by default,Floor plan for reference only ,customizable to specific requirements.
LENGTH:3.9m
WIDTH:2.7m
HEIGHT:2.96m
FLOOR AREA: 10.53㎡
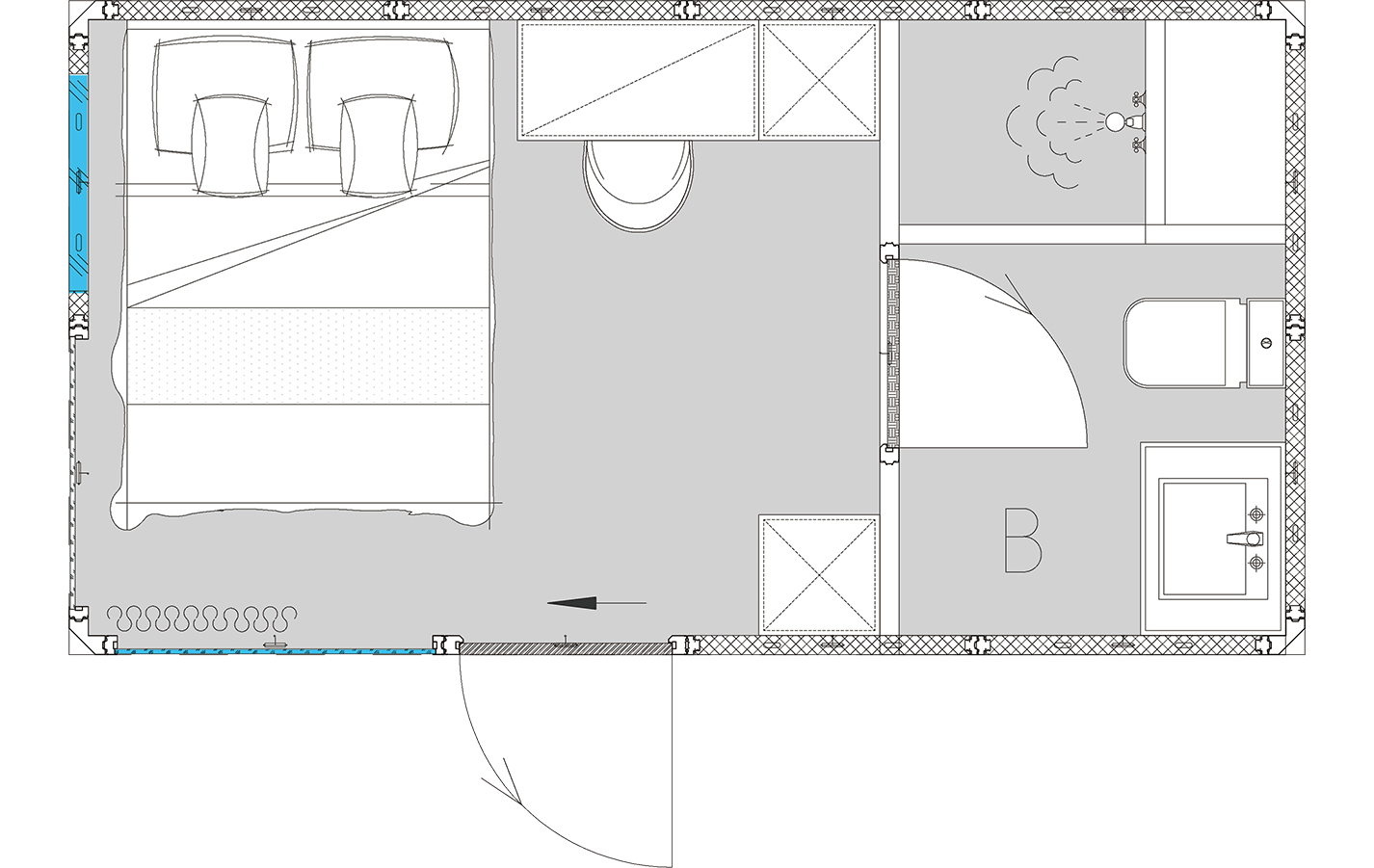
MK149 [2×4] - FLOOR PLAN DESIGN
The house is set as the basic framework by default,Floor plan for reference only ,customizable to specific requirements.
LENGTH:5.1m
WIDTH:2.7m
HEIGHT:2.96m
FLOOR AREA: 13.77㎡
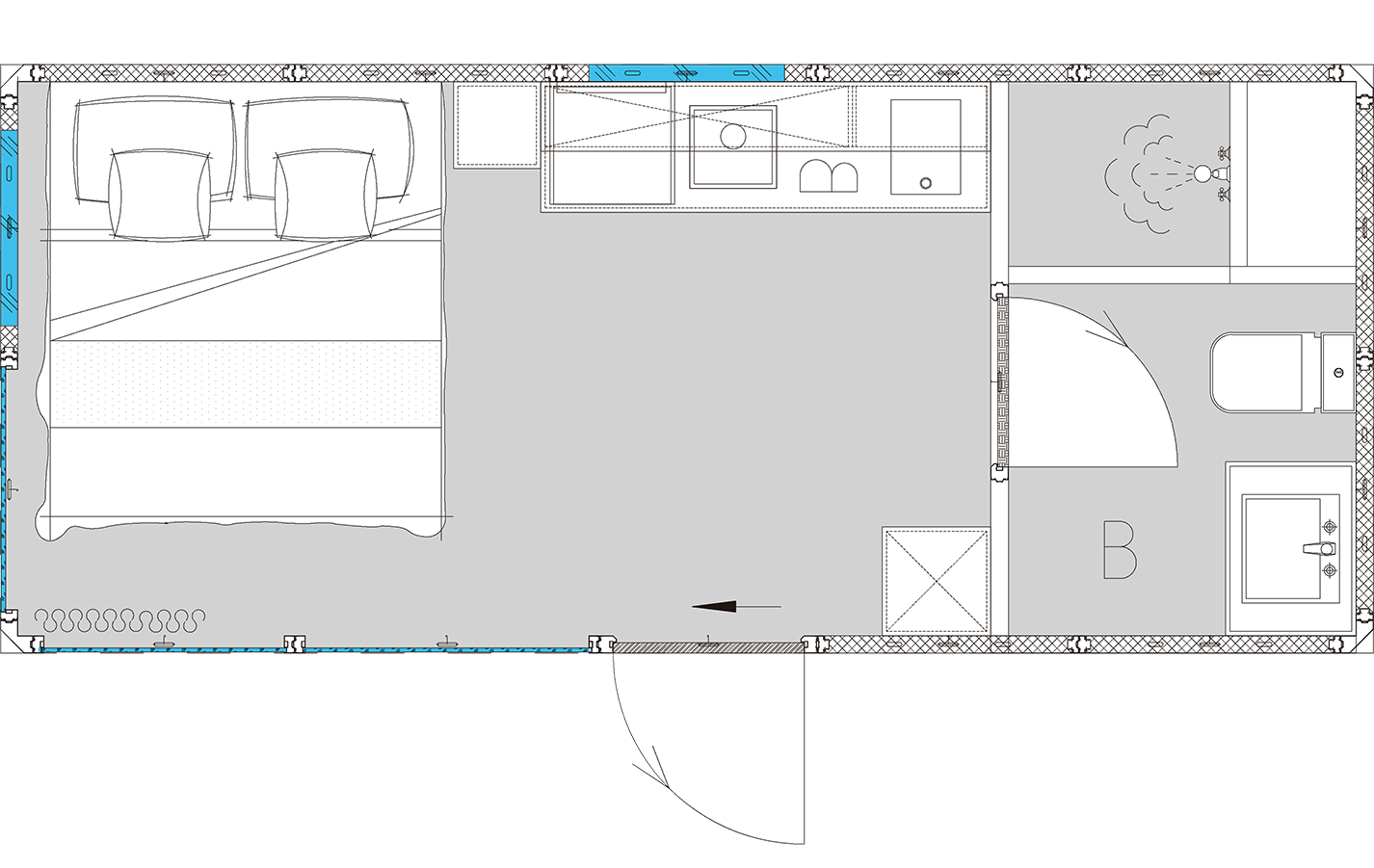
MK183 [2×5] - FLOOR PLAN DESIGN
The house is set as the basic framework by default,Floor plan for reference only ,customizable to specific requirements.
LENGTH:6.3m
WIDTH:2.7m
HEIGHT:2.96m
FLOOR AREA: 17.01㎡
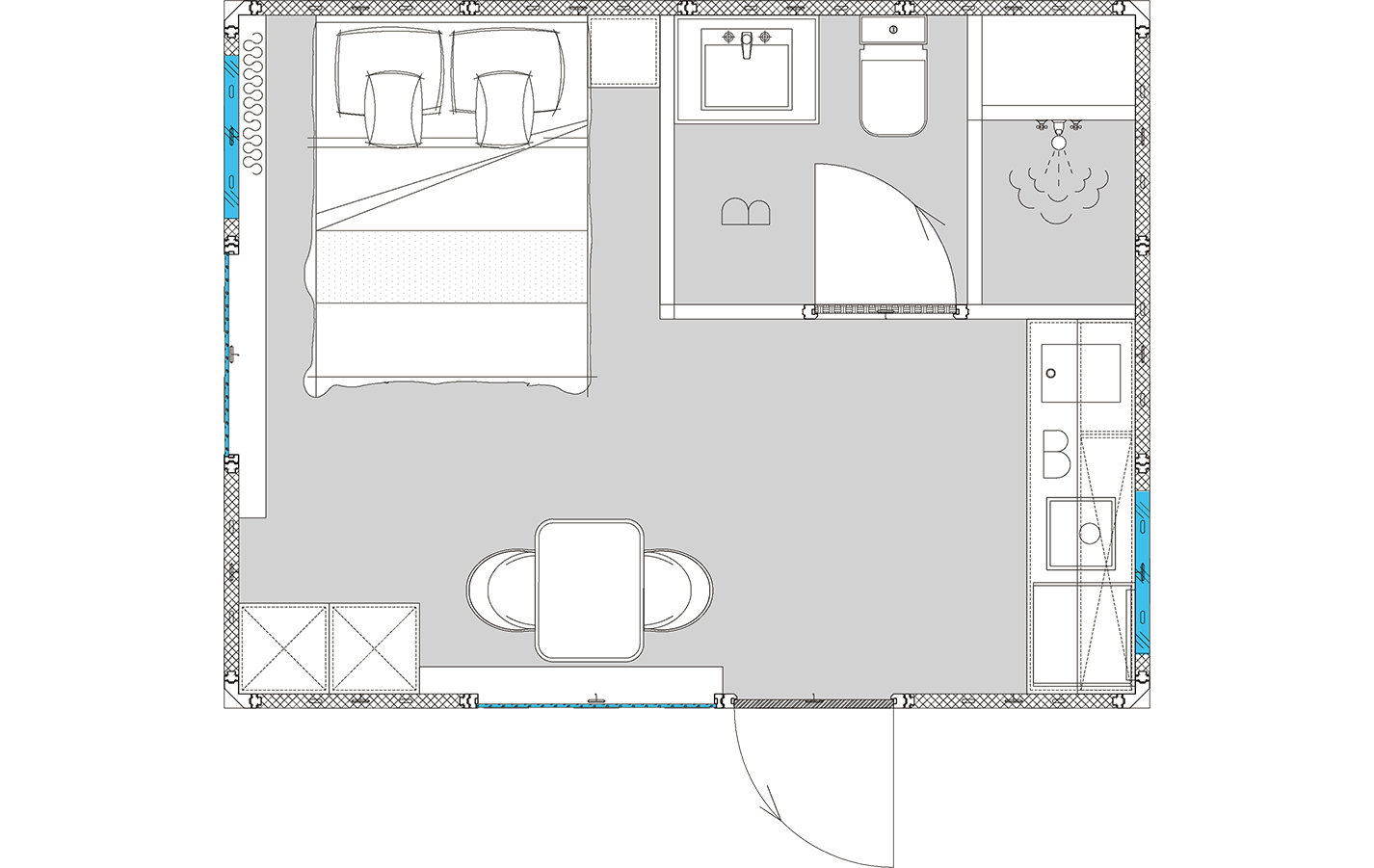
NK215 [3×4] - FLOOR PLAN DESIGN
The house is set as the basic framework by default,Floor plan for reference only ,customizable to specific requirements.
LENGTH:5.1m
WIDTH:3.9m
HEIGHT:2.96m
FLOOR AREA: 19.89㎡
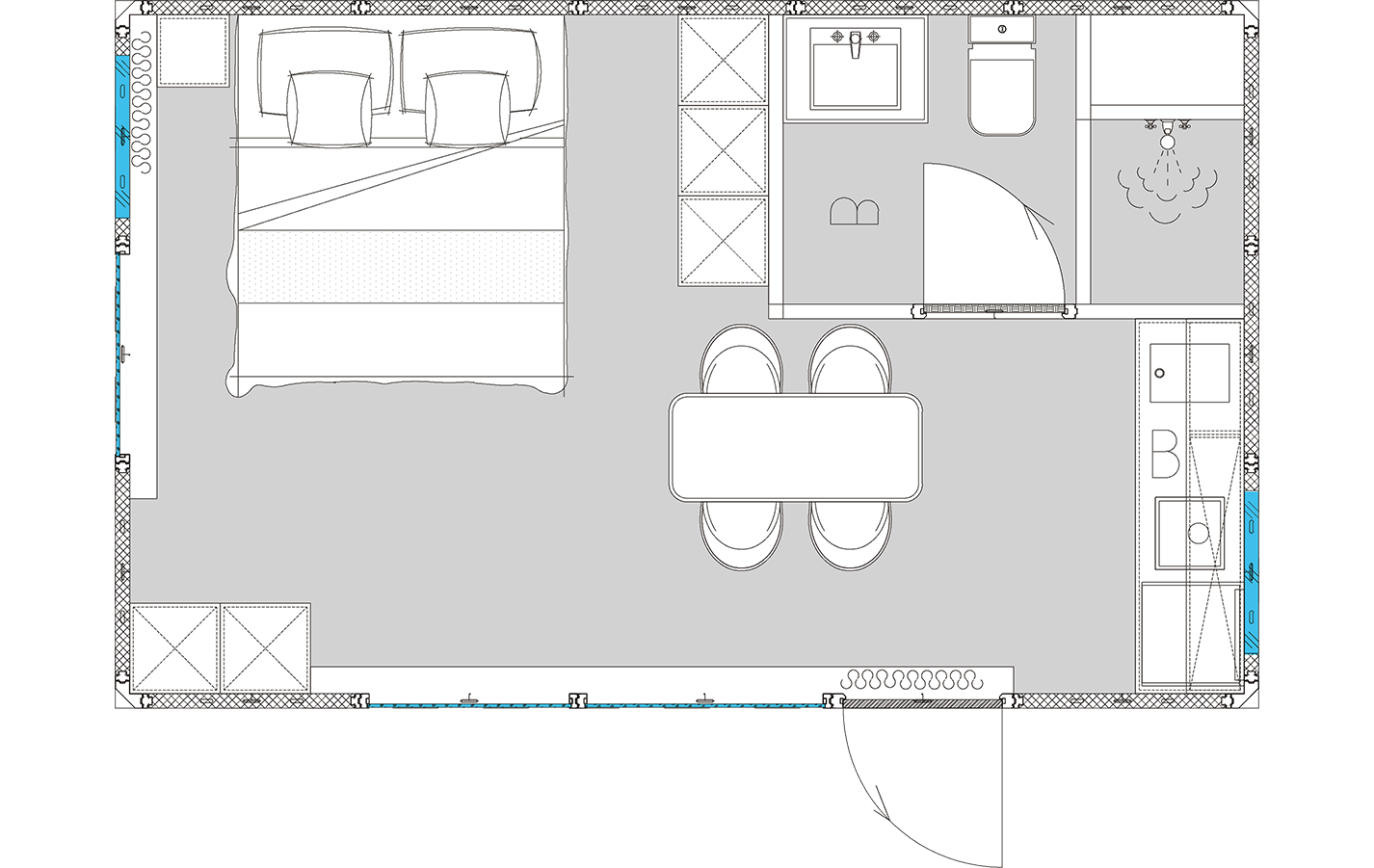
MK265 [3×5] - FLOOR PLAN DESIGN
The house is set as the basic framework by default,Floor plan for reference only ,customizable to specific requirements.
LENGTH:6.3m
WIDTH:3.9m
HEIGHT:2.96m
FLOOR AREA: 24.57㎡
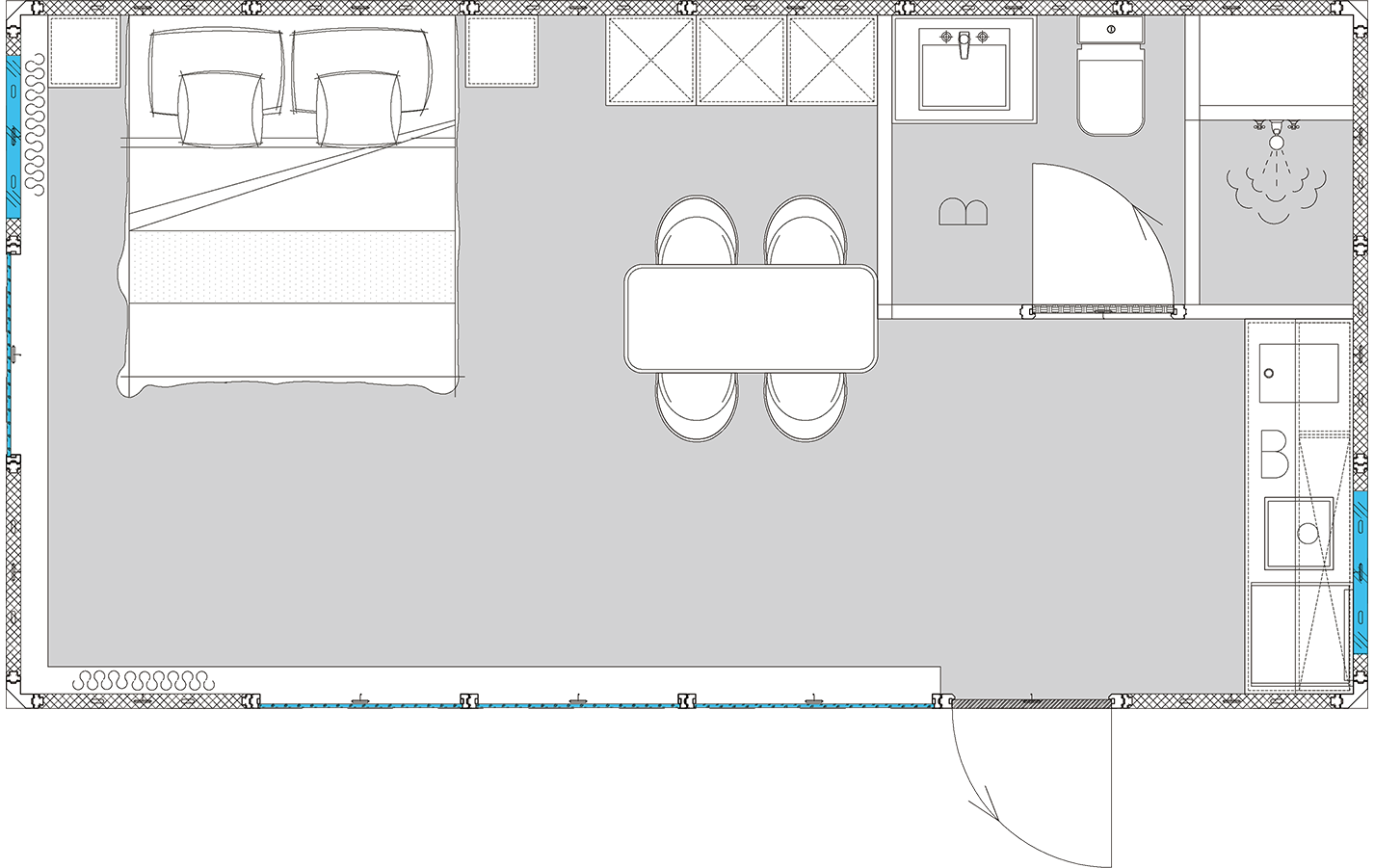
MK317 [3×6] - FLOOR PLAN DESIGN
The house is set as the basic framework by default,Floor plan for reference only ,customizable to specific requirements.
LENGTH:7.5m
WIDTH:3.9m
HEIGHT:2.96m
FLOOR AREA: 29.25㎡
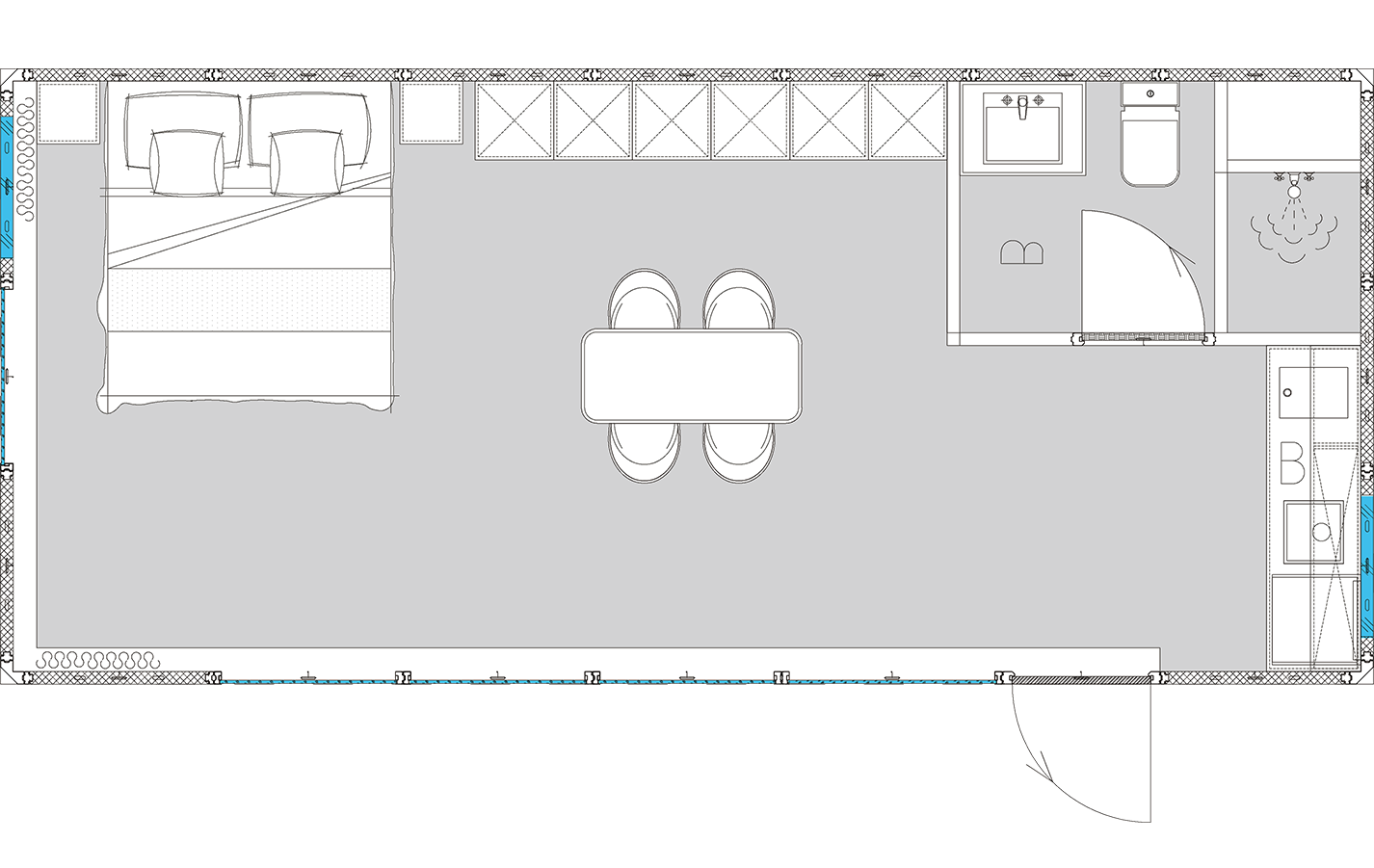
MK366 [3×7] - FLOOR PLAN DESIGN
The house is set as the basic framework by default,Floor plan for reference only ,customizable to specific requirements.
LENGTH:8.7m
WIDTH:3.9m
HEIGHT:2.96m
FLOOR AREA: 33.93㎡
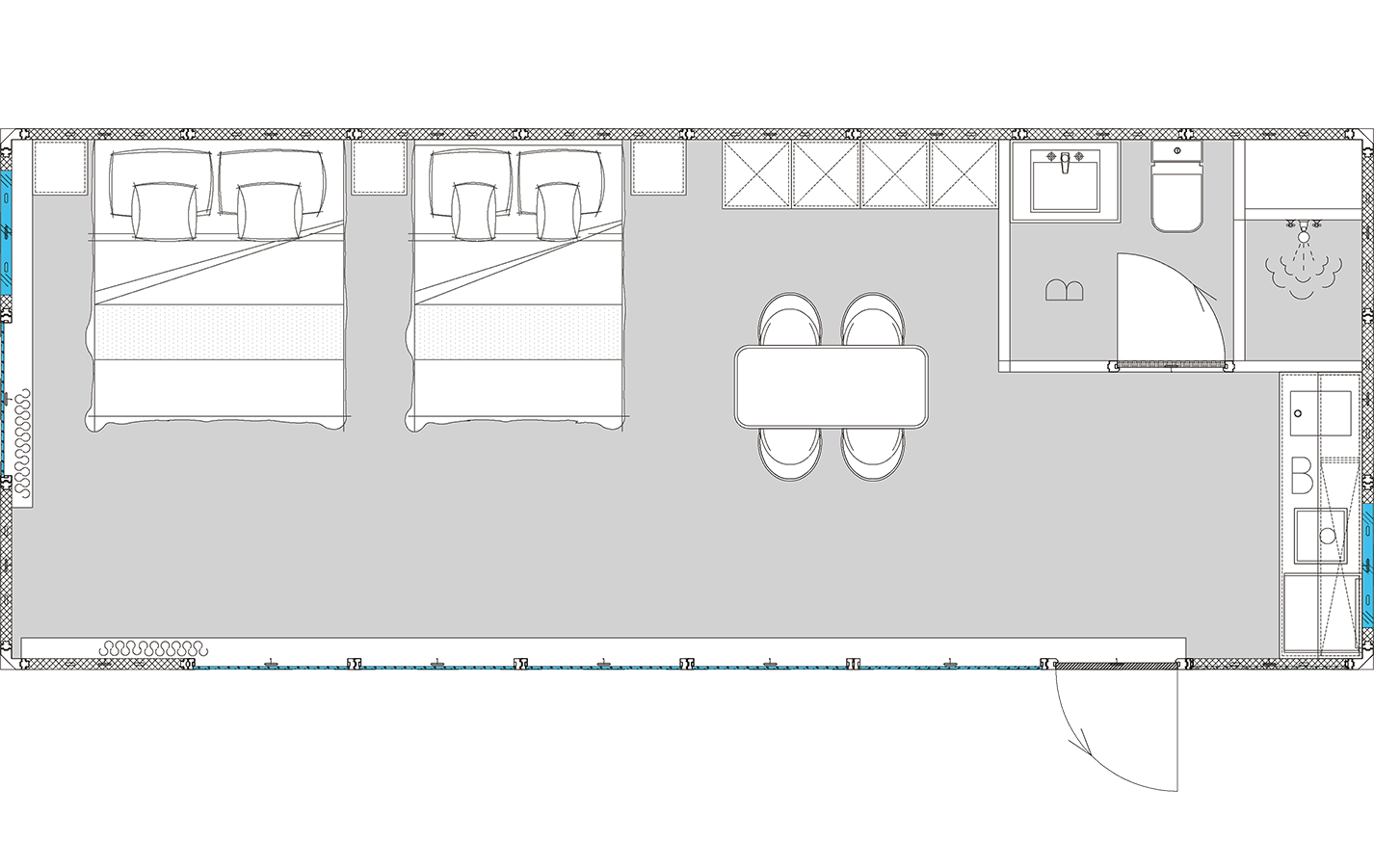
MK416 [3×8] - FLOOR PLAN DESIGN
The house is set as the basic framework by default,Floor plan for reference only ,customizable to specific requirements.
LENGTH:9.9m
WIDTH:3.9m
HEIGHT:2.96m
FLOOR AREA: 38.61㎡
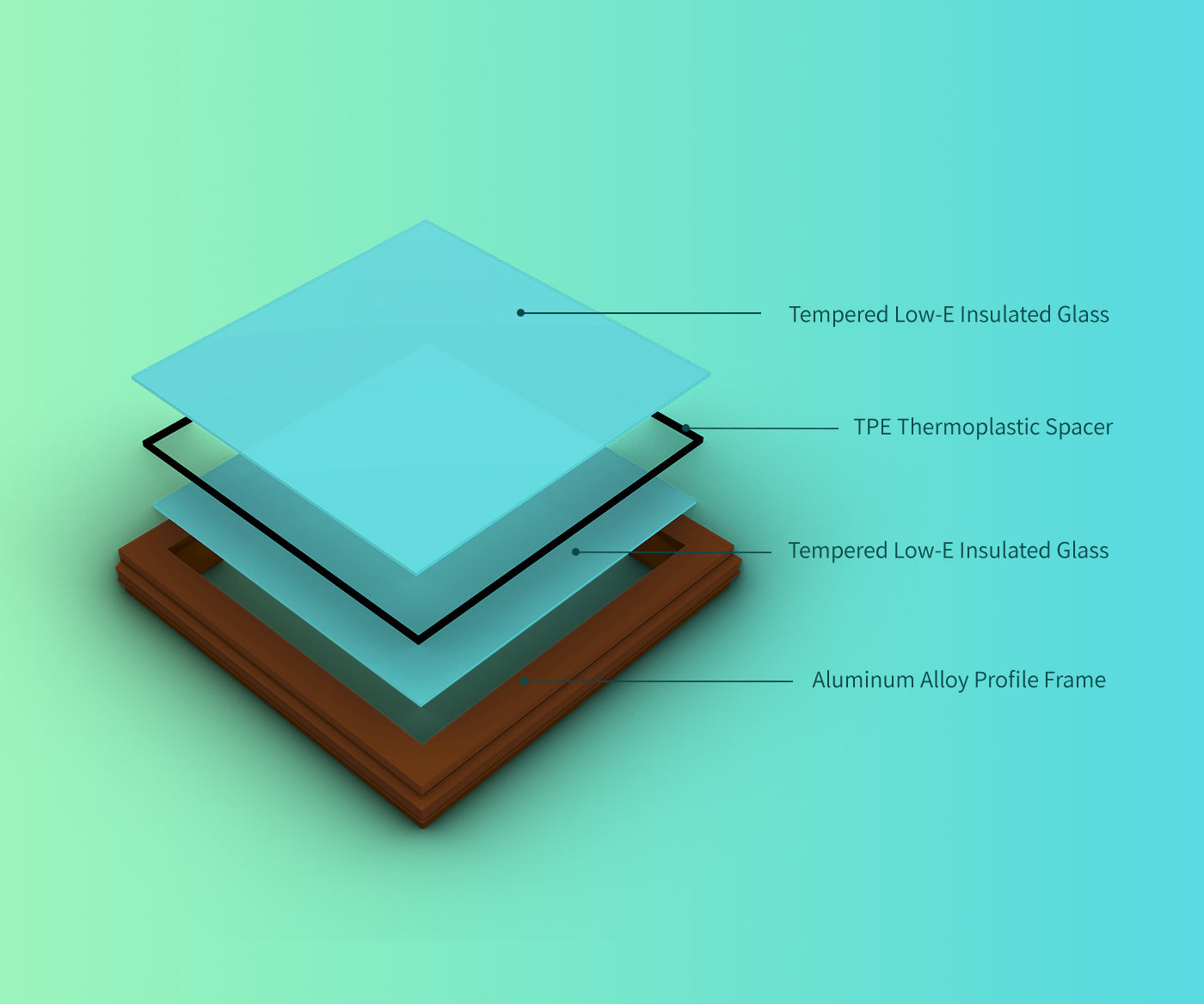
DOOR AND WINDOW MODULE
The walls, interior ceiling, and floor of the ETONG Space Capsule homes utilize 80mm-thick aluminum structural modules filled with high-quality PIR/XPS insulation material. The module dimensions can be flexibly determined based on layout plans, while being designed for easy transportation, assembly, and handling, effectively reducing construction and transportation costs.
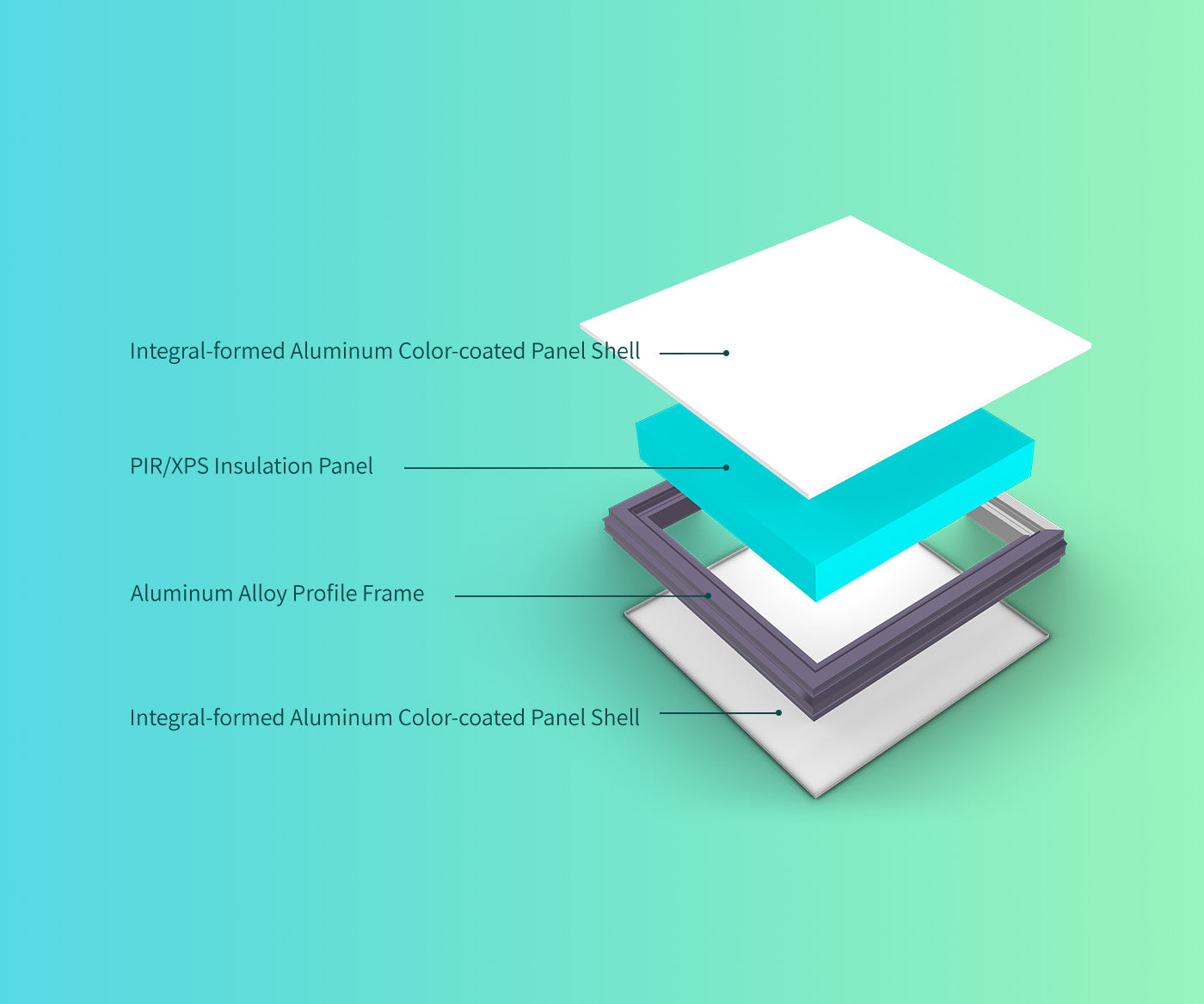
WALL/CEILING/FLOOR MODULE
The walls, interior ceiling, and floor of the ETONG Space Capsule homes utilize 80mm-thick aluminum structural modules filled with high-quality PIR/XPS insulation material. The module dimensions can be flexibly determined based on layout plans,
while being designed for easy transportation, assembly, and handling,
effectively reducing construction and transportation costs.
FAQs
Production and Delivery Cycle
Production generally takes 7-45 days, and delivery takes about 40-60 days depending on the shipping route.
Service & After-sales Policy Statement
Installation Support: We provide detailed installation drawings and remote video guidance. If needed, we can recommend third-party installation teams (at extra cost).
Warranty: The main structure is covered by a 5-year warranty. Electrical appliances and accessories are covered by a 1-year warranty (excluding man-made damage and force majeure).
Spare Parts Support: We provide spare parts delivery service after sales. Some parts can be shipped directly to the client.
Customer Support: Our bilingual (Chinese-English) support team is available via WeChat, WhatsApp, email, and other platforms.
Customization: Personalized design and material upgrades are available. Clients can also handle interior customization locally.
Purchase and transportation instructions
1. Select the product model and quantity, confirm the product price, delivery location, and sign the contract for payment. Our company will produce after receiving the advance payment.
2. When the production of the goods is completed, you arrange a video call or go to the factory for acceptance. After the acceptance is completed, you pay the balance.
3. After our company receives the final payment, you can arrange for a freight forwarder to pick up the goods or we can handle transportation, booking and shipping for you.
4. After the freight forwarding company completes the booking, our company will pack and secure the products. After confirming the shipping space, the goods will leave the factory and be shipped by sea.
5. Preparation before receiving the goods:
5.1 After you place the order, my engineering department will provide you with basic construction reference drawings. You need to ask your local engineering team in advance to help you prepare the basic load-bearing capacity of the space capsule and the water source for the home. Household power supply and sewage pipes. The above conditions should be met before the goods arrive at the site.
5.2 Confirm transportation plan from port to site
6. The goods arrive at the port: When the goods arrive at the port, you need to ask your freight forwarding company to help you with customs clearance and transport the goods back to your project site;
Installation instructions
1. Install the product according to the instructions provided by ETOGN
2. When the goods arrive at the site, you need to arrange in advance for the crane to unload the truck to your designated location.
3. Arrange 2-3 workers in advance to wait on site to prepare for unloading and installation.
4. Professional hydropower engineers are required on site.
5. ETONG can remotely guide the installation through real-time video.
Warranty
We provide a 1-year warranty. After you place an order, we will provide you with basic drawings of water and electricity. During product production and transportation, we will provide you with installation guidance videos, and will also set up a working group and dedicated personnel to handle your installation process and work.
However, we really cannot provide more services for glass and home appliances;
1. Our glass is made of the same material as automobile glass, so we may need to consider the glass. If you purchase a large amount, we will consider sending you spare parts. Of course, if the glass really needs to be replaced, we can send you drawings and material requirements. If you can find a replacement locally, then you can replace it locally;
2. The other is the home appliance products and configurations. When we use them in China, they will provide us with 6-8 years of after-sales service. However, there is a high probability that we will not be able to do this when exporting products, so some of our overseas customers will directly replace home appliances with local services, such as air conditioners, water heaters, etc

