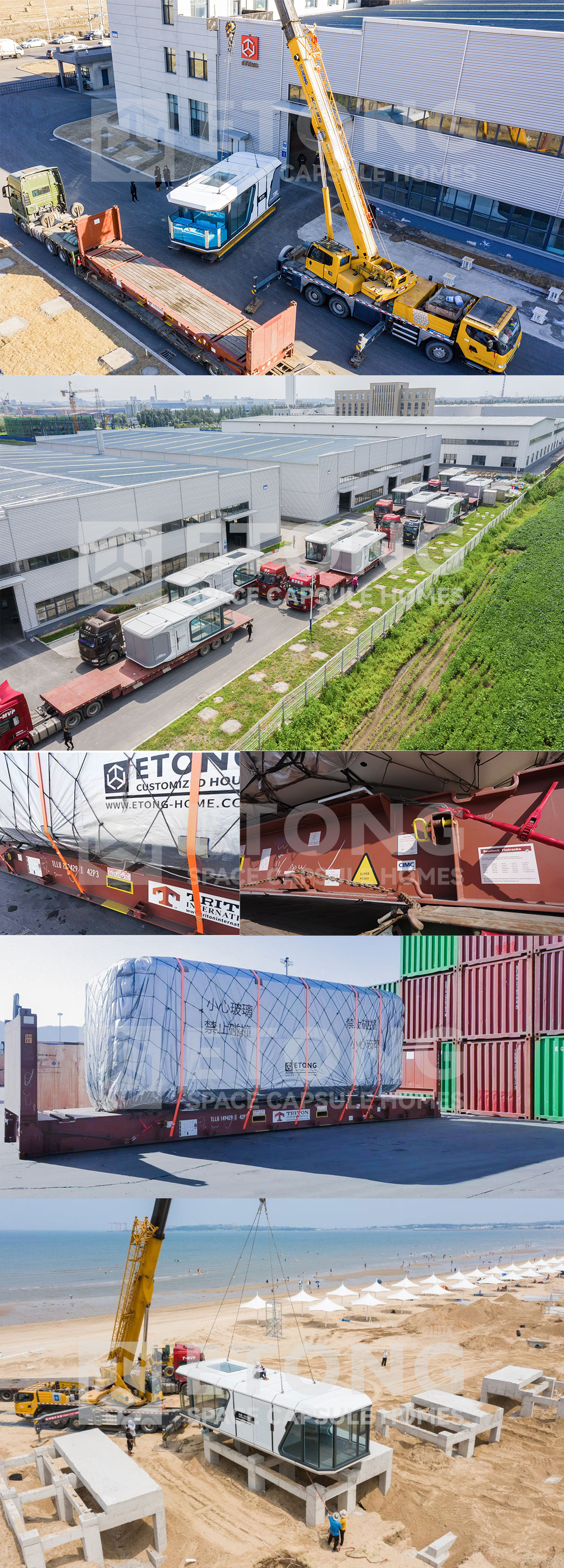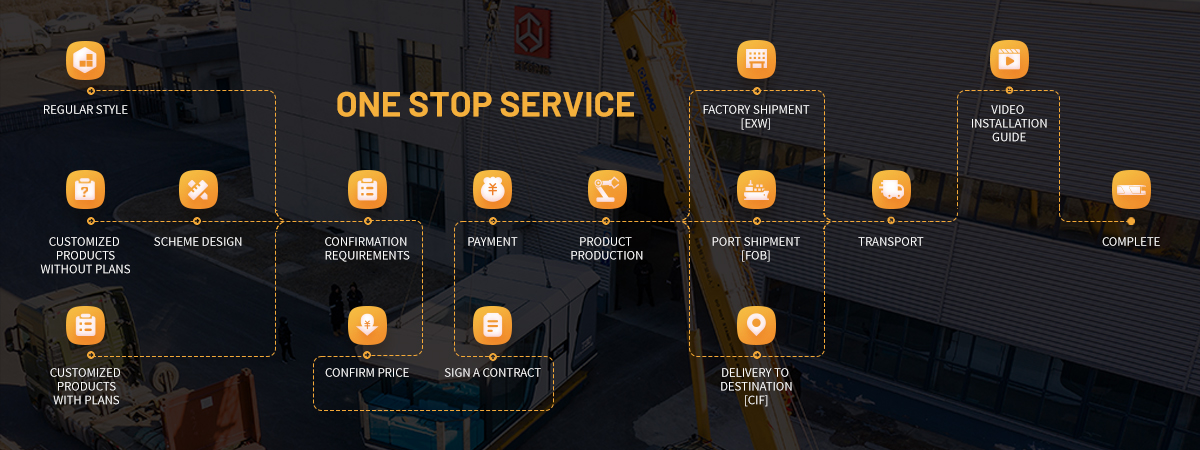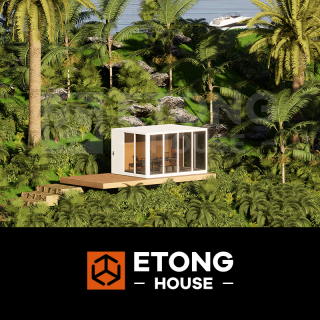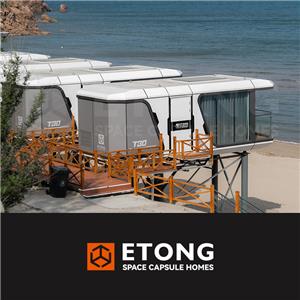ETONG T30 28m² Aluminum Alloy Mobile Prefabricated Home
1.The aluminum alloy mobile prefabricated home provides impact resistance, UV protection, and chemical corrosion resistance.
2.The aluminum alloy mobile prefabricated home utilizes eco-friendly advanced materials for efficient and convenient construction.
3.The aluminum alloy mobile prefabricated home ensures long-term durability and structural integrity.
The 28m² aluminum alloy mobile prefabricated structure is engineered for multi-sector deployment including sales centers, retail complexes, office facilities, hospitality venues, private residences, and specialty F&B operations. As an integrated design-production-transportation solution provider, we deliver innovative modular systems featuring galvanized steel frames with fully welded construction for enhanced corrosion resistance and structural integrity. The engineering configuration optimizes assembly efficiency while ensuring wind load compliance, maintaining operational viability across commercial and residential applications through durable material specifications and streamlined installation protocols.
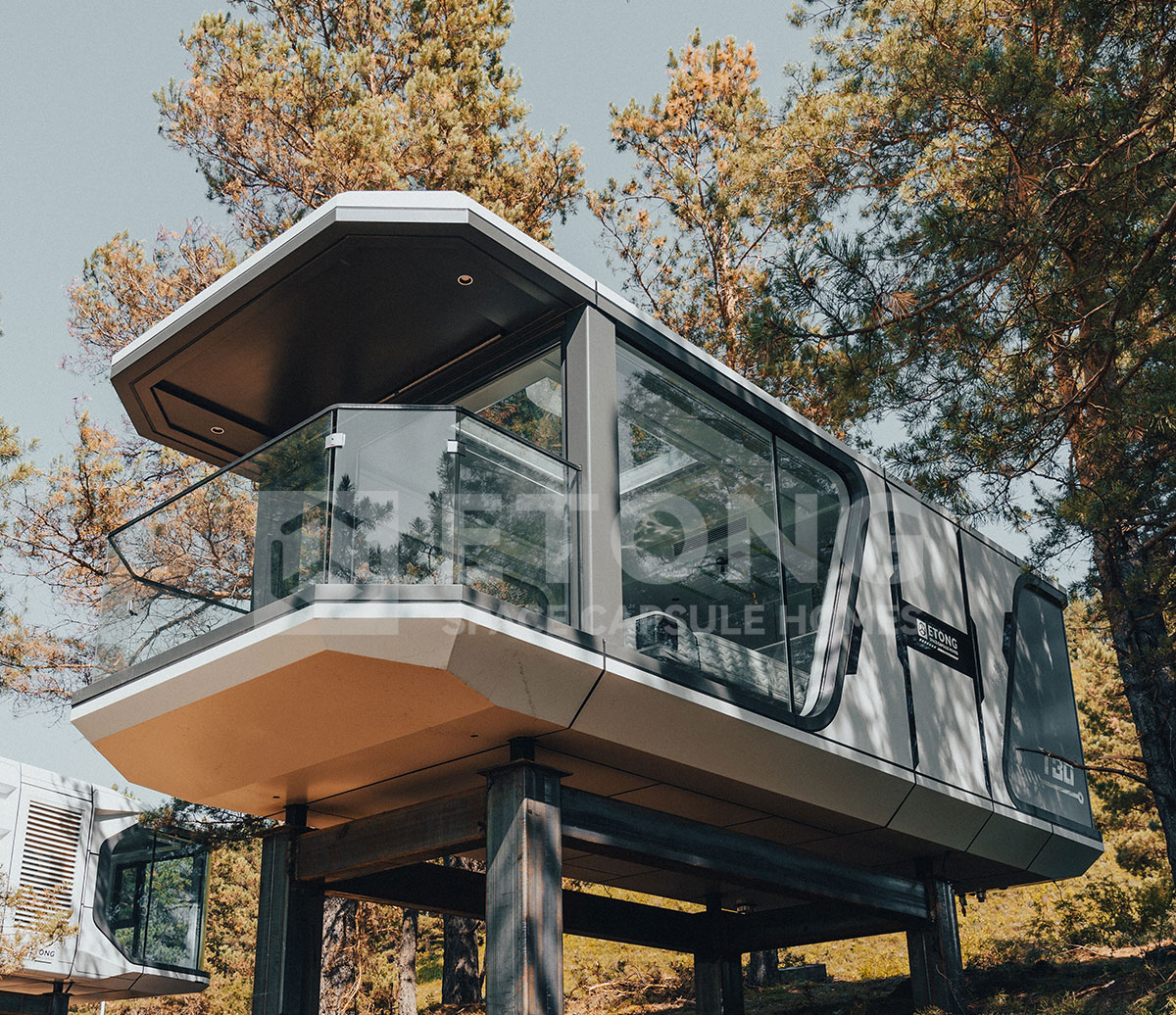
Engineered with galvanized steel panels featuring weatherproof and corrosion-resistant properties, the aluminum alloy prefabricated home employs seamless welded construction for structural integrity while maintaining modular disassembly capabilities for rapid relocation. The interior configuration integrates precision-designed wall cladding, suspended ceiling systems, and finished flooring solutions, complemented by pre-installed electrical infrastructure (lighting/socket circuits) and integrated plumbing systems. Human-centric design principles enable plug-and-play readiness post-deployment. This foundation-free installation system demonstrates environmentally adaptive deployment capabilities across diverse terrains with minimal site preparation requirements.
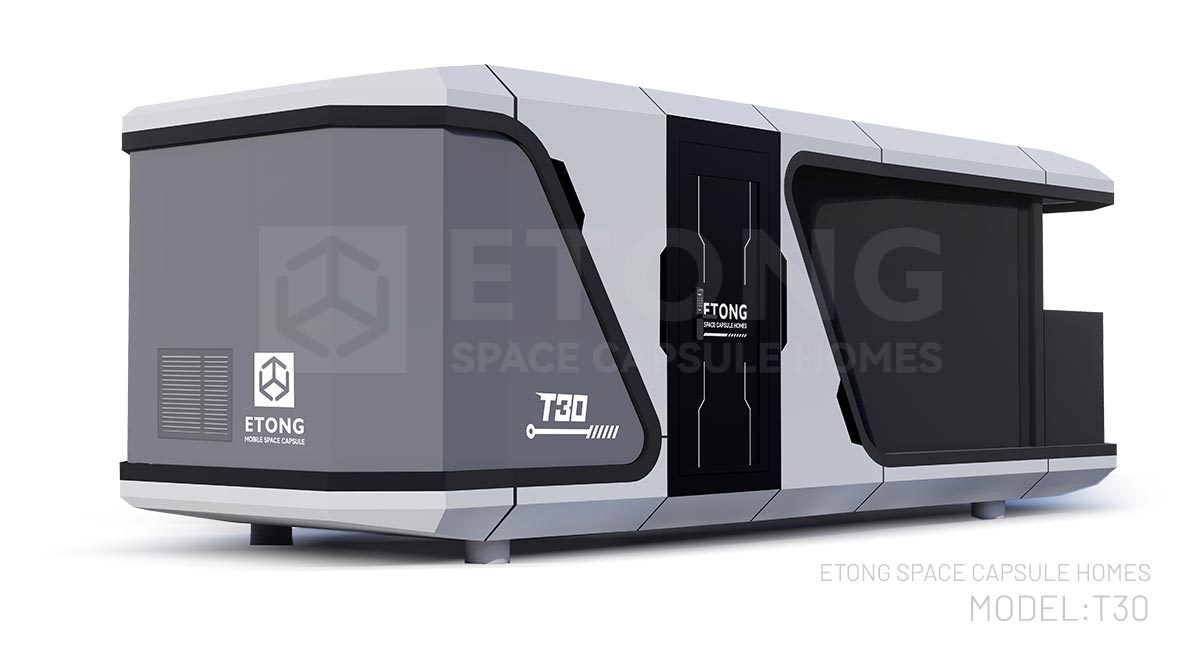
Specifications of 28m² Aluminum Alloy Mobile Prefabricated House:
| Exterior | With balcony |
| Dimensions | 8500mm X 3300mm X 3200mm |
| Floor area | 28m² |
| Number of users | 2 |
| Power consumption | 7.8KW |
| Overall weight | 8T |
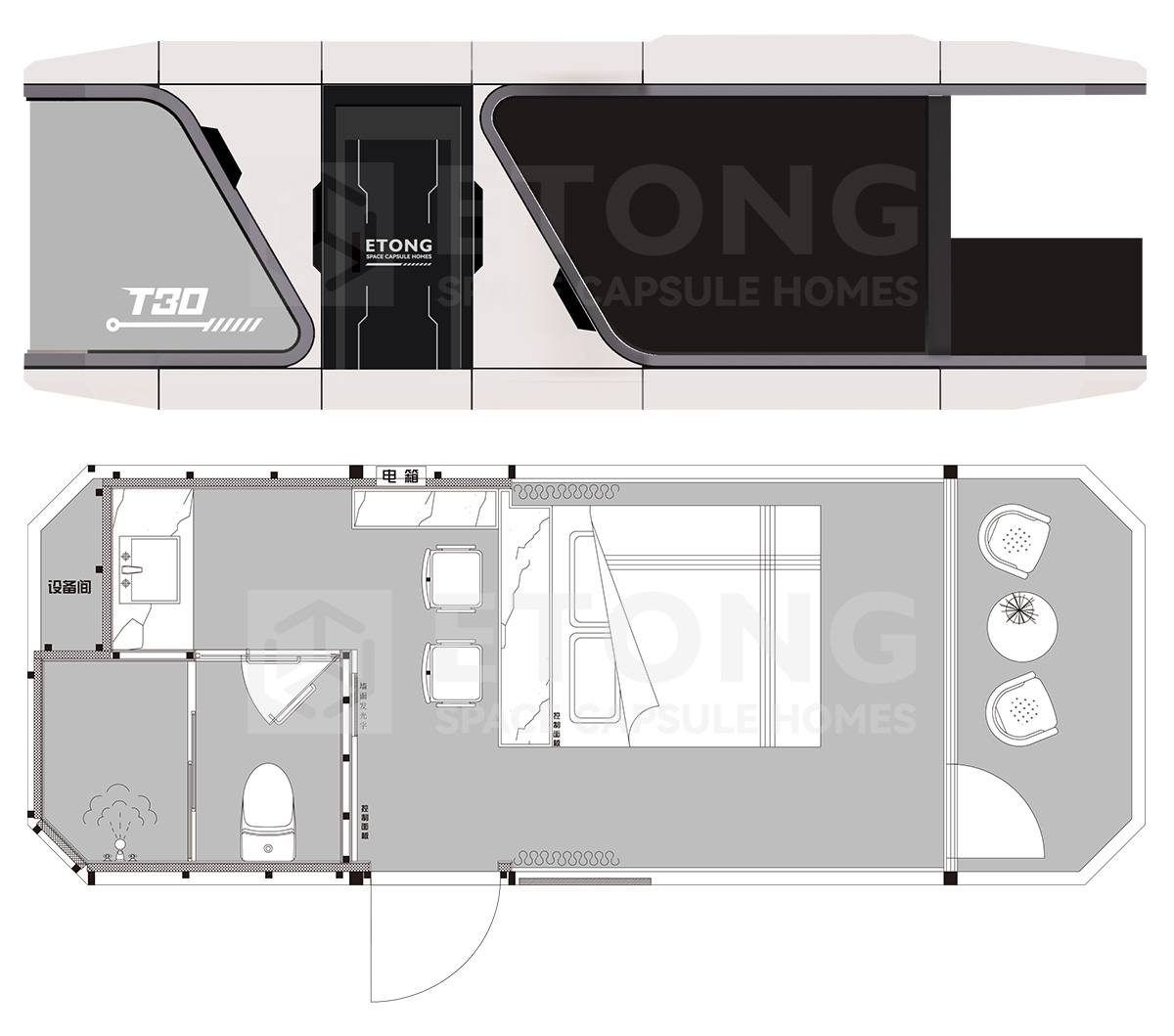
Service Overview
The ETONG design team delivers customized spatial solutions through comprehensive planning and design services, encompassing client consultation, master planning, architectural spatial programming, traffic flow analysis, ancillary infrastructure integration, and construction documentation development. Professional technical teams provide installation supervision, ensuring precise implementation aligned with project specifications and operational requirements.
