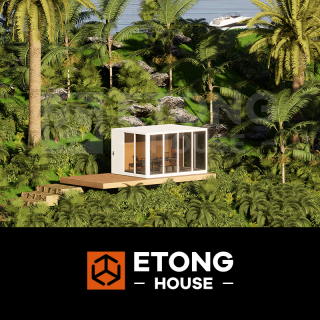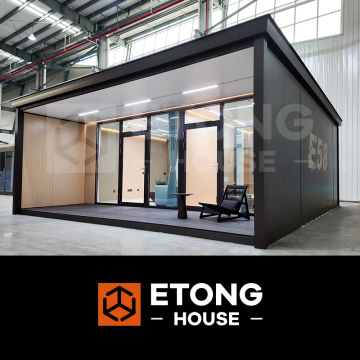M Series Double-Terrace Edition
Utilizing the M Series universal exterior design language, this double-terrace configuration on both front and rear extends the functional areas of the unit to meet enhanced customer customization requirements.
The space features a dry-wet separated bathroom and can be configured as a king-bed room, tea lounge, studio, or other functional types. It also serves as long-term guest accommodation in scenic areas, catering to diversified travel experience needs.
Purchasing the ME Series means more than acquiring a product—it represents an initiation into sustainable living. Our professional team delivers end-to-end solutions from site assessment to scenario customization: designers optimize window sightlines to harmonize with landscapes and create detachable exterior panels featuring localized cultural elements.
In summary, both disassembled and fully transportable space capsule homes exemplify our company’s innovative and technologically advanced solutions. They integrate high flexibility, superior thermal performance, structural durability, and minimal maintenance, making them ideal choices for clients. Whether used as permanent residences or temporary accommodations, these units reliably meet diverse operational requirements.
ETONG Space Capsule Home T30 Model
The bestselling unit in the T-Series showcases spacecraft-inspired design with diamond-faceted exterior panels and geometric edge detailing, creating a futuristic aesthetic. The interior features a premium hospitality layout including 270° wraparound viewing windows and a panoramic skylight system.
An extended observation deck expands living space outdoors, allowing unobstructed views of celestial panoramas and natural landscapes from every vantage point.
As the flagship product in the T-Series portfolio, the T40 Space Capsule Home incorporates aerospace-grade capsule engineering. Its angular profile features a streamlined window configuration with precision-sloped arc glazing, maintaining the series' signature technical aesthetic.
The F40 model is a balcony-integrated variant of the T40 prototype. Retaining the T40's core layout, this configuration expands functional floor area through engineered balcony encapsulation.
The reconfigured balcony space accommodates customizable wet zones or lounge installations (bathtub/sofa options), enhanced by modular furnishings supporting flexible DIY configurations. This adaptive engineering enables versatile space programming for diverse residential applications.
1.The 25m² aluminum alloy mobile prefabricated home delivers thermal efficiency for year-round comfort and full quality certification.
2.The aluminum alloy mobile prefabricated home supports dimensional and functional customization across specifications and configurations to meet specific client needs.
3.Engineered with structural integrity and safety compliance, the aluminum alloy mobile prefabricated home offers typhoon and snow load resistance while maintaining design coherence.












